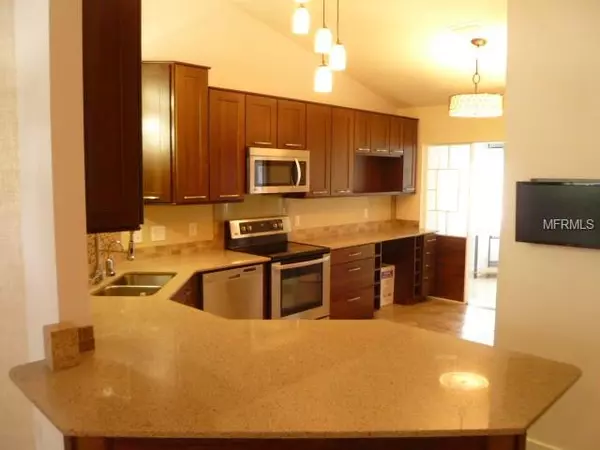$235,000
$235,000
For more information regarding the value of a property, please contact us for a free consultation.
2522 HEATH CT Kissimmee, FL 34744
3 Beds
2 Baths
1,702 SqFt
Key Details
Sold Price $235,000
Property Type Single Family Home
Sub Type Single Family Residence
Listing Status Sold
Purchase Type For Sale
Square Footage 1,702 sqft
Price per Sqft $138
Subdivision Oak Run Unit 04
MLS Listing ID O5722315
Sold Date 12/26/18
Bedrooms 3
Full Baths 2
Construction Status Financing
HOA Y/N No
Year Built 1987
Annual Tax Amount $2,227
Lot Size 0.260 Acres
Acres 0.26
Property Description
Welcome to your Florida Oasis! What an unbelievable opportunity to own a gorgeous home in the heart of it all! This fabulous 3 bedroom/2 bath home has a BRAND NEW ROOF and is located on a super tranquil CUL DE SAC with numerous upgrades, including extensive ceramic tile and wood flooring throughout, a gorgeous kitchen with upgraded cabinetry, appliances and silestone counter tops, a super functional split bedroom floor plan, an upgraded master bathroom, an extended Florida room under air, and an attached 2 car garage with door opener. There is plenty of space in your FENCED in, HUGE BACK YARD to grow an extended garden of your choosing! All of this, and just minutes to everything Central Florida has to offer! Another BONUS... No HOA, and just a short ride to great shopping and dining options, Disney and the theme parks, Orlando International Airport, Valencia College and major employers... and about an hour drive to Melbourne Beach! This one is special.. A MUST SEE to truly appreciate. It's the definition of 'Home Sweet Home!' Don't delay... Call today! Room sizes are approximate.
Location
State FL
County Osceola
Community Oak Run Unit 04
Zoning KRA3
Rooms
Other Rooms Formal Dining Room Separate, Formal Living Room Separate
Interior
Interior Features Open Floorplan, Split Bedroom, Stone Counters, Walk-In Closet(s)
Heating Electric
Cooling Central Air
Flooring Ceramic Tile, Laminate
Furnishings Unfurnished
Fireplace false
Appliance Dishwasher, Electric Water Heater, Microwave, Range
Laundry In Garage
Exterior
Exterior Feature Fence, Sliding Doors
Parking Features Circular Driveway, Driveway
Garage Spaces 2.0
Utilities Available Public
Roof Type Shingle
Attached Garage true
Garage true
Private Pool No
Building
Lot Description In County, Level, Paved
Entry Level One
Foundation Slab
Lot Size Range 1/4 Acre to 21779 Sq. Ft.
Sewer Public Sewer
Water Public
Architectural Style Contemporary
Structure Type Block,Stucco,Wood Frame
New Construction false
Construction Status Financing
Others
Pets Allowed Yes
Senior Community No
Ownership Fee Simple
Acceptable Financing Cash, Conventional, FHA, VA Loan
Listing Terms Cash, Conventional, FHA, VA Loan
Special Listing Condition None
Read Less
Want to know what your home might be worth? Contact us for a FREE valuation!

Our team is ready to help you sell your home for the highest possible price ASAP

© 2024 My Florida Regional MLS DBA Stellar MLS. All Rights Reserved.
Bought with CASA BELLA ESTATE GROUP LLC






