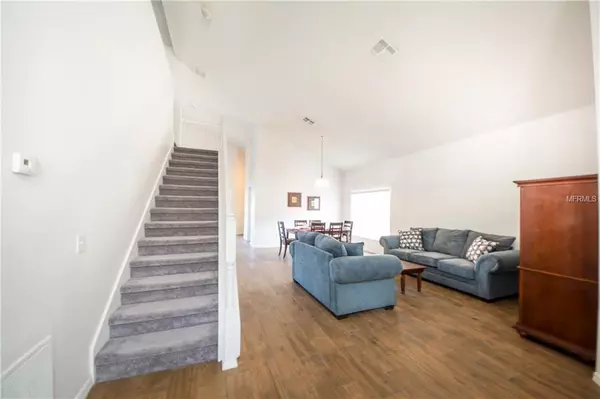$270,000
$279,900
3.5%For more information regarding the value of a property, please contact us for a free consultation.
7973 MAGNOLIA BEND CT Kissimmee, FL 34747
5 Beds
4 Baths
2,618 SqFt
Key Details
Sold Price $270,000
Property Type Single Family Home
Sub Type Villa
Listing Status Sold
Purchase Type For Sale
Square Footage 2,618 sqft
Price per Sqft $103
Subdivision Rolling Hills Estates
MLS Listing ID O5720309
Sold Date 01/25/19
Bedrooms 5
Full Baths 3
Half Baths 1
Construction Status Inspections
HOA Fees $41/ann
HOA Y/N Yes
Year Built 1999
Annual Tax Amount $4,067
Lot Size 6,969 Sqft
Acres 0.16
Property Description
Well here you go... What a house. With nearly $20,000 of upgrades. New paint inside and out and lots of new floors... Brand new carpet in the bedrooms and also great wood style tile in all living areas this house is perfect to just move into.... Large five bed three and half bath pool home with some thing extra.... Furniture is great so just bring your cloths....Not only are the living spaces large the master bedroom boasts a living room for the owner... use it as a vacation home and rent it out when you are not in town or live in it full time. One way or another I think you will be very happy. The oversized pool deck has sun all day and one of the largest pools and spa I have seen in any of these houses... What a space to relax in...The house is close to all the attractions so location, location, location... Come visit this house as it wont last too long.
Location
State FL
County Osceola
Community Rolling Hills Estates
Zoning OPUD
Interior
Interior Features Cathedral Ceiling(s), Ceiling Fans(s), Eat-in Kitchen, High Ceilings, Kitchen/Family Room Combo, Living Room/Dining Room Combo, Open Floorplan, Thermostat
Heating Central
Cooling Central Air
Flooring Carpet, Ceramic Tile
Fireplace false
Appliance Dishwasher, Disposal, Dryer, Electric Water Heater, Freezer, Ice Maker, Microwave, Refrigerator, Washer
Exterior
Exterior Feature Irrigation System, Lighting, Satellite Dish, Sliding Doors, Sprinkler Metered
Garage Spaces 2.0
Community Features Deed Restrictions
Utilities Available BB/HS Internet Available, Cable Available, Electricity Connected, Sewer Connected, Sprinkler Meter
Roof Type Shingle
Attached Garage true
Garage true
Private Pool Yes
Building
Foundation Slab
Lot Size Range Up to 10,889 Sq. Ft.
Sewer Public Sewer
Water None
Structure Type Wood Frame
New Construction false
Construction Status Inspections
Others
Pets Allowed Yes
Senior Community No
Ownership Fee Simple
Monthly Total Fees $41
Membership Fee Required Required
Special Listing Condition None
Read Less
Want to know what your home might be worth? Contact us for a FREE valuation!

Our team is ready to help you sell your home for the highest possible price ASAP

© 2024 My Florida Regional MLS DBA Stellar MLS. All Rights Reserved.
Bought with G WORLD PROPERTIES






