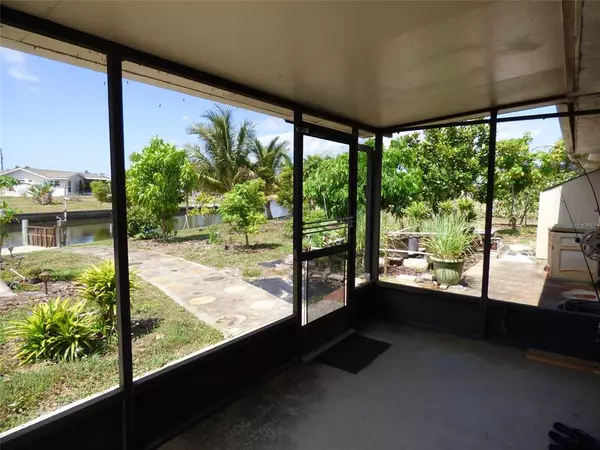$375,000
$390,000
3.8%For more information regarding the value of a property, please contact us for a free consultation.
163 DARTMOUTH DR NW Port Charlotte, FL 33952
3 Beds
2 Baths
1,569 SqFt
Key Details
Sold Price $375,000
Property Type Single Family Home
Sub Type Single Family Residence
Listing Status Sold
Purchase Type For Sale
Square Footage 1,569 sqft
Price per Sqft $239
Subdivision Port Charlotte Sec 002
MLS Listing ID C7442947
Sold Date 12/10/21
Bedrooms 3
Full Baths 2
Construction Status Other Contract Contingencies
HOA Y/N No
Year Built 1977
Annual Tax Amount $4,793
Lot Size 0.410 Acres
Acres 0.41
Lot Dimensions 80x134x175x209
Property Description
Southern Exposure canal-front GULF access home with 185 ft of
sparkling panoramic and intersecting canals views in both directions and just one bridge (Edgewater) out to Charlotte Harbor via the Sunrise Waterway.
Open great room floor plan boasts 3/2/2 with diagonal diamond set tile in most rooms and newer laminate flooring in guest bedrooms. There are sliding doors in the main living and master suite accessing the Florida room. There is crown molding in most rooms plus can lighting.
There is a nice formal foyer entry into the great room that opens to spacious living, dining and kitchen areas. The foyer is accented by Decorative Iron Doors and dramatic lighting with a coat closet off to the side. Just around the corner there is a niche for displaying your treasures.
Complete professional remodel of the kitchen has been done with granite/wood/ tumbled marble backsplash, high end (Bosch & LG) stainless appliances, and a pass thru window and tray ceiling. There is a built-in wine rack and closet pantry.
The spacious master suite has room for bedding plus a cozy seating area overlooking the lanai. There is sliding door access from the master suite plus huge walk-in and linen closets.
The master bath has dual sinks and a step-in spa tub.
Guest bedroom is oversized and adjacent to the main bath which includes extra long vanity and a combo tub/shower. Bed #2 has an extra deep closet that is the full length of the wall. There is no shortage of storage in this home!
The 3rd bedroom is convenient to the main bath and shares the huge hall closet with build-in organized shelving.
You’ll love the extensive outdoor spaces including a 30x9 glass enclosed Florida room plus a large screened rear lanai and an additional screened 28x14 side lanai that is currently used for owner’s jet ski’s and trailer. This could be a GREAT PARTY ROOM or a place to store a small boat? The 2-car garage is extra deep (24ft) and walls are lined with storage cabinets and work space. The screened lanai adjacent to the garage has its own driveway access and a motor home can be parked in this area or on the side. Don’t forget this is almost a half-acre lot allowing room for a pool or expansion of the existing home. With 175 ft of canal front his lot has more than double the waterfront of the average home!
Dozens of mature and exotic fruit-producing trees line the picturesque winding stone path from the lanai to the waterfront. This low maintenance tropical garden is easy care and has custom drip irrigation lines in place. Enjoy the earths bounty as you would be living on waterfront that has some of the best fishing in the world and walking the land that will provide all of your fruits and vegetables with very little effort. Low beds can be planted with seasonal vegetables.
Please enjoy the photos of this bountiful harvest at your doorstep! Dense plantings and trees also offer great privacy.
Great location convenient to Charlotte Beach Park and commercial corridor of Tamiami Trail for all your shopping, dining and recreational desires. In Charlotte County recreation is all about the water and you’ll be surrounded by endless opportunities to enjoy the salt-life. Quick out to Harbor then on to the Gulf of Mexico, this home’s waterfront extras include a full 175 ft concrete seawall and dock. Stop by and take a look, you’ll never want to leave.
Location
State FL
County Charlotte
Community Port Charlotte Sec 002
Zoning RSF3.5
Direction NW
Rooms
Other Rooms Bonus Room
Interior
Interior Features Built-in Features, Ceiling Fans(s), Crown Molding, Living Room/Dining Room Combo, Open Floorplan, Solid Surface Counters, Solid Wood Cabinets, Walk-In Closet(s), Window Treatments
Heating Central, Electric
Cooling Central Air
Flooring Ceramic Tile
Fireplace false
Appliance Dishwasher, Dryer, Microwave, Range, Refrigerator, Washer
Laundry In Garage
Exterior
Exterior Feature Fence, Irrigation System, Storage
Parking Features Boat, Oversized, Parking Pad
Garage Spaces 2.0
Fence Chain Link
Utilities Available Cable Available, Electricity Connected, Water Connected
Waterfront Description Canal - Saltwater
View Y/N 1
Water Access 1
Water Access Desc Canal - Saltwater,Gulf/Ocean,Intracoastal Waterway,River
View Water
Roof Type Metal
Porch Covered, Enclosed, Screened, Side Porch
Attached Garage true
Garage true
Private Pool No
Building
Lot Description Tip Lot
Story 1
Entry Level One
Foundation Slab
Lot Size Range 1/4 to less than 1/2
Sewer Public Sewer
Water Public
Architectural Style Florida
Structure Type Block,Concrete,Stucco
New Construction false
Construction Status Other Contract Contingencies
Others
Senior Community No
Ownership Fee Simple
Acceptable Financing Cash, Conventional
Listing Terms Cash, Conventional
Special Listing Condition None
Read Less
Want to know what your home might be worth? Contact us for a FREE valuation!

Our team is ready to help you sell your home for the highest possible price ASAP

© 2024 My Florida Regional MLS DBA Stellar MLS. All Rights Reserved.
Bought with ALLISON JAMES ESTATES & HOMES






