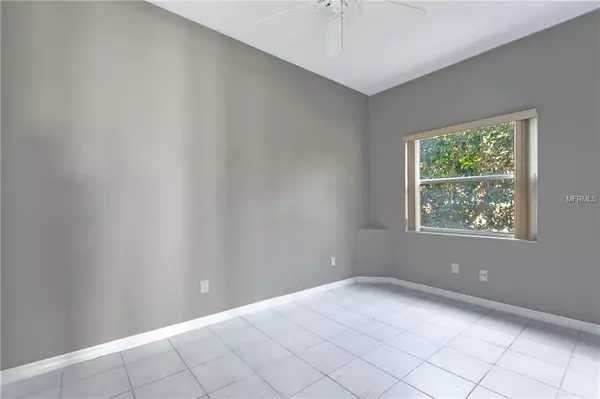$476,000
$499,000
4.6%For more information regarding the value of a property, please contact us for a free consultation.
348 ASHFORD CT Lake Mary, FL 32746
5 Beds
4 Baths
4,224 SqFt
Key Details
Sold Price $476,000
Property Type Single Family Home
Sub Type Single Family Residence
Listing Status Sold
Purchase Type For Sale
Square Footage 4,224 sqft
Price per Sqft $112
Subdivision Regency Green
MLS Listing ID O5742231
Sold Date 06/06/19
Bedrooms 5
Full Baths 3
Half Baths 1
Construction Status Financing,Inspections
HOA Fees $117/qua
HOA Y/N Yes
Year Built 1992
Annual Tax Amount $6,827
Lot Size 0.370 Acres
Acres 0.37
Property Description
New Price! Very few opportunities like this ever come along in Heathrow! This is the type of deal your friend brags about at the cocktail parties! This fantastic pool home is located in Regency Green in the amazing Heathrow Community. The home has great bones with concrete construction, tile roof and is ready for you to put on your finishing touches to make it your own! Heathrow is a 24 hour guard gated golf community with so many amenities and you are located just a short golf cart ride from the Heathrow Country Club. Your new home is fabulous for entertaining with many windows to let in an abundance of natural light, 2-story high ceilings in the living and family room areas, large outside patio to relax around the pool and a circle drive for your guests to pull up under the portico. You'll enjoy the privacy out back with the block/stucco walls enclosing the rear yard. Inside you will find plenty of space for everyone with 5 bedrooms, 3.5 baths, a huge master suite, formal dining room, office/den off the family room, all bedrooms are good sizes and an upstairs bonus room which is great for a play room or a private get away sanctuary. Interior features include granite counter tops in the kitchen, spiral staircases, fireplace and dual zoned HVACs. You have great public schools in the highly rated Seminole County School District and easy access to I-4, 417 and Seminole Town Center. This is a Fannie Mae HomePath property. Call today for your private showing.
Location
State FL
County Seminole
Community Regency Green
Zoning PUD
Rooms
Other Rooms Bonus Room, Den/Library/Office, Family Room, Formal Dining Room Separate, Inside Utility
Interior
Interior Features Ceiling Fans(s), Solid Surface Counters, Vaulted Ceiling(s), Walk-In Closet(s)
Heating Central, Electric, Zoned
Cooling Central Air, Zoned
Flooring Carpet, Ceramic Tile
Fireplaces Type Family Room, Wood Burning
Furnishings Unfurnished
Fireplace true
Appliance Other
Exterior
Exterior Feature Fence, French Doors, Sidewalk
Parking Features Circular Driveway, Driveway, Garage Faces Side
Garage Spaces 2.0
Pool In Ground
Community Features Deed Restrictions, Gated
Utilities Available BB/HS Internet Available, Cable Available, Public, Street Lights
Amenities Available Clubhouse, Gated, Park, Playground, Security
Roof Type Tile
Porch Patio
Attached Garage true
Garage true
Private Pool Yes
Building
Lot Description Corner Lot
Foundation Slab
Lot Size Range Up to 10,889 Sq. Ft.
Sewer Public Sewer
Water Public
Architectural Style Contemporary
Structure Type Block,Stucco
New Construction false
Construction Status Financing,Inspections
Schools
Elementary Schools Heathrow Elementary
Middle Schools Markham Woods Middle
High Schools Seminole High
Others
Pets Allowed Yes
Senior Community No
Pet Size Small (16-35 Lbs.)
Ownership Fee Simple
Monthly Total Fees $177
Membership Fee Required Required
Special Listing Condition Real Estate Owned
Read Less
Want to know what your home might be worth? Contact us for a FREE valuation!

Our team is ready to help you sell your home for the highest possible price ASAP

© 2024 My Florida Regional MLS DBA Stellar MLS. All Rights Reserved.
Bought with RE/MAX 200 REALTY






