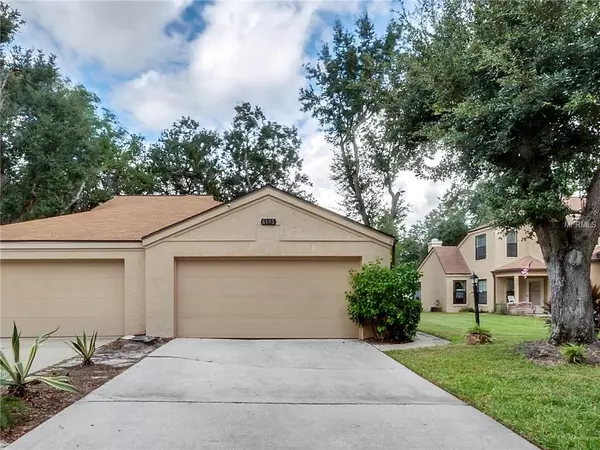$172,000
$189,000
9.0%For more information regarding the value of a property, please contact us for a free consultation.
6185 SEQUOIA DR Port Orange, FL 32129
2 Beds
2 Baths
1,311 SqFt
Key Details
Sold Price $172,000
Property Type Townhouse
Sub Type Townhouse
Listing Status Sold
Purchase Type For Sale
Square Footage 1,311 sqft
Price per Sqft $131
Subdivision Riverwood Ph Iv
MLS Listing ID V4903775
Sold Date 01/16/19
Bedrooms 2
Full Baths 2
Construction Status No Contingency
HOA Fees $127/qua
HOA Y/N Yes
Year Built 1984
Annual Tax Amount $1,253
Property Description
This is a beautiful 2 Bedroom, 2 Bath town home with a 2 car garage in desirable Port Orange area, waterfront community Riverwood Plantation! House is move in ready condition with beautiful wood laminate flooring, a master shower with large tile and glass shower doors. The open floor plan allows you to enjoy wood burning fireplace from the living room as well as the kitchen and dining areas. There is a breakfast bar, kitchen nook and formal dining room. There is a small private atrium of both bedrooms as well as a screened porch overlooking the back yard with french doors from the living room. House has spacious attic, which can be turned into a room. The lawn is maintained and the exterior of the home is painted every 4-5 years. Renovations include washer and dryer, and newly installed windows. The community has a dock, a boat ramp to Spruce Creek, pool, basketball and tennis courts, playground and clubhouse. It's the perfect new home for YOU!
Location
State FL
County Volusia
Community Riverwood Ph Iv
Zoning 16 PUD
Rooms
Other Rooms Attic, Bonus Room, Breakfast Room Separate, Family Room, Florida Room, Inside Utility
Interior
Interior Features Ceiling Fans(s), Kitchen/Family Room Combo, Living Room/Dining Room Combo, Open Floorplan, Skylight(s), Stone Counters, Walk-In Closet(s)
Heating Central
Cooling Central Air
Flooring Laminate, Tile
Fireplaces Type Living Room, Wood Burning
Furnishings Unfurnished
Fireplace true
Appliance Dishwasher, Disposal, Dryer, Electric Water Heater, Microwave, Range, Refrigerator
Laundry Inside
Exterior
Exterior Feature Sidewalk, Sliding Doors, Tennis Court(s)
Garage Spaces 2.0
Community Features Boat Ramp, Deed Restrictions, Fishing, Fitness Center, Playground, Pool, Racquetball, Sidewalks, Tennis Courts, Water Access
Utilities Available BB/HS Internet Available, Cable Available, Electricity Available, Electricity Connected, Public
Amenities Available Basketball Court, Clubhouse, Dock, Marina, Park, Playground, Pool, Racquetball, Tennis Court(s)
Roof Type Shingle
Porch Covered, Patio, Porch, Rear Porch, Screened
Attached Garage true
Garage true
Private Pool No
Building
Story 1
Entry Level One
Foundation Slab
Lot Size Range Up to 10,889 Sq. Ft.
Sewer Public Sewer
Water Public
Structure Type Block,Stucco
New Construction false
Construction Status No Contingency
Schools
Elementary Schools Sweetwater Elem
Middle Schools Creekside Middle
High Schools Spruce Creek High School
Others
Pets Allowed Yes
HOA Fee Include Pool,Maintenance Grounds,Maintenance
Senior Community No
Ownership Fee Simple
Monthly Total Fees $127
Membership Fee Required Required
Special Listing Condition None
Read Less
Want to know what your home might be worth? Contact us for a FREE valuation!

Our team is ready to help you sell your home for the highest possible price ASAP

© 2024 My Florida Regional MLS DBA Stellar MLS. All Rights Reserved.
Bought with FLORIDA LIFE REAL ESTATE GROUP






