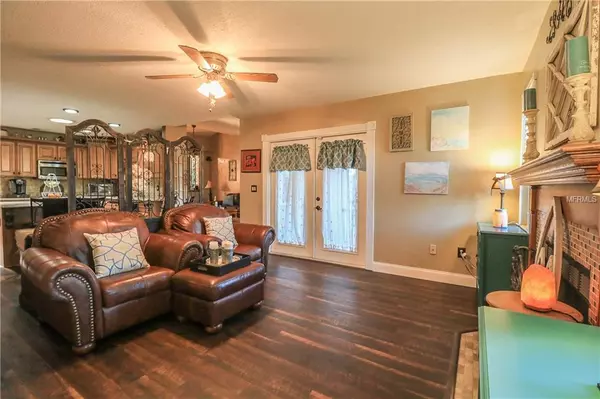$239,000
$249,900
4.4%For more information regarding the value of a property, please contact us for a free consultation.
2916 FISH COVE CT Deltona, FL 32738
4 Beds
2 Baths
2,046 SqFt
Key Details
Sold Price $239,000
Property Type Single Family Home
Sub Type Single Family Residence
Listing Status Sold
Purchase Type For Sale
Square Footage 2,046 sqft
Price per Sqft $116
Subdivision Deltona Lakes Unit 40
MLS Listing ID V4904390
Sold Date 01/31/19
Bedrooms 4
Full Baths 2
Construction Status Inspections
HOA Y/N No
Year Built 1989
Annual Tax Amount $310
Lot Size 0.460 Acres
Acres 0.46
Lot Dimensions 130x150
Property Description
Recently Remodeled-To include newer kitchen cabinets and Granite Counter tops, Vinyl coated engineered flooring throughout the Home. All closets have the new style Barn door sliding doors, Master& Hall baths recently remodeled to include a Claw foot style tub in the Master as well as a stand up shower. New Insulated Low E windows as well to keep your electric bills reasonable. Homes sit at the end of a quiet Cul-de-sac street with easy access to shopping & Hwy 415 and only minutes to Orlando & the Beaches call today to view
Location
State FL
County Volusia
Community Deltona Lakes Unit 40
Zoning 01R
Rooms
Other Rooms Family Room, Formal Dining Room Separate, Formal Living Room Separate
Interior
Interior Features Ceiling Fans(s), Kitchen/Family Room Combo, Skylight(s), Solid Wood Cabinets, Split Bedroom, Stone Counters, Walk-In Closet(s), Window Treatments
Heating Central, Electric, Heat Pump, Reverse Cycle
Cooling Central Air
Flooring Ceramic Tile, Wood
Fireplaces Type Family Room, Wood Burning
Furnishings Unfurnished
Fireplace true
Appliance Dishwasher, Disposal, Range, Range Hood, Refrigerator
Laundry In Garage
Exterior
Exterior Feature Fence, French Doors, Irrigation System
Garage Spaces 2.0
Pool Above Ground
Utilities Available Cable Available, Electricity Connected, Public
Waterfront Description Lake
Water Access 1
Water Access Desc Lake,Lake - Chain of Lakes
Roof Type Shingle
Porch Deck, Rear Porch, Screened
Attached Garage true
Garage true
Private Pool Yes
Building
Lot Description City Limits, Oversized Lot, Paved
Foundation Slab
Lot Size Range 1/4 Acre to 21779 Sq. Ft.
Sewer Septic Tank
Water Public
Architectural Style Florida, Ranch
Structure Type Brick,Stucco,Wood Frame
New Construction false
Construction Status Inspections
Others
Pets Allowed Yes
Senior Community No
Ownership Fee Simple
Special Listing Condition None
Read Less
Want to know what your home might be worth? Contact us for a FREE valuation!

Our team is ready to help you sell your home for the highest possible price ASAP

© 2024 My Florida Regional MLS DBA Stellar MLS. All Rights Reserved.
Bought with DAVE LOWE REALTY, INC.






