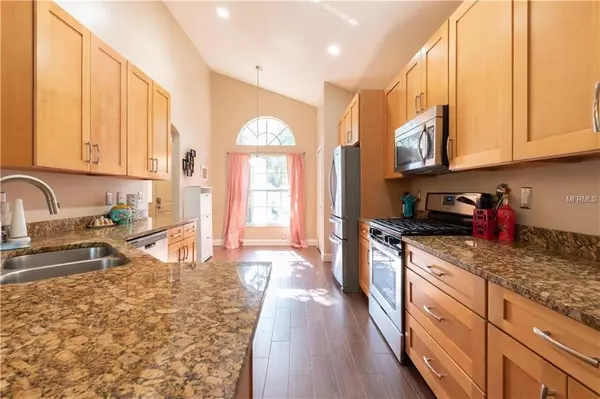$340,000
$340,000
For more information regarding the value of a property, please contact us for a free consultation.
11907 DERBYSHIRE DR Tampa, FL 33626
3 Beds
3 Baths
1,781 SqFt
Key Details
Sold Price $340,000
Property Type Single Family Home
Sub Type Single Family Residence
Listing Status Sold
Purchase Type For Sale
Square Footage 1,781 sqft
Price per Sqft $190
Subdivision Westchase Sec 225 227 & 229
MLS Listing ID T3143815
Sold Date 01/18/19
Bedrooms 3
Full Baths 2
Half Baths 1
Construction Status No Contingency
HOA Fees $22/ann
HOA Y/N Yes
Year Built 1995
Annual Tax Amount $2,906
Lot Size 6,969 Sqft
Acres 0.16
Property Description
PICTURESQUE 2 story 3 bed/2.5 bath/2 car/bonus/loft 1781 Sq ft Florida home with GREAT CURB APPEAL! Situated in The Shires of sought after, TREE LINED Westchase Village. The lovely entry & homey red door welcomes you in w/an arch window over door lighting your way. This well cared for & UPGRADED home features an open floor plan & NO BACK YARD NEIGHBORS! The spacious family room & dining room boasts soaring VAULTED CEILINGS, lots of natural light, an open LOFT/BONUS ROOM, DOWNSTAIRS MASTER suite & convenient half bath. The LARGE EFFICIENT KITCHEN will delight the CHEFS in the family with its upgraded STAINLESS STEEL appliances, GAS range, GRANITE COUNTERS, beautiful wooden cabinetry, breakfast bar & eat in nook w/ LARGE window overlooking the lush back yard. Newer wood style laminate flooring throughout main living area & newer carpet upstairs. The master bedroom offers a LARGE WALK in closet & luxurious en-suite bath with granite, DUAL VANITIES & walk in shower with UPGRADED deco tile. Upstairs includes 2 additional bedrooms, both bright & offering ample space, as well as another full bath. Enjoy peaceful SERENE VIEWS & gorgeous Florida weather on your PRIVATE SCREENED in lanai. This home has lots of STORAGE, Acrylic HURRICANE shutters & 2 zone A/C system. Great Golf Club neighborhood! Offering swimming POOLS, TENNIS centers, parks, sand volleyball, playgrounds & activities. Close to airport ACCESS, beaches & commute to Downtown Tampa, St. Pete or the USF/Moffit corridor. This is a must see and must have!
Location
State FL
County Hillsborough
Community Westchase Sec 225 227 & 229
Zoning PD
Rooms
Other Rooms Breakfast Room Separate, Loft
Interior
Interior Features Ceiling Fans(s), Eat-in Kitchen, High Ceilings, Kitchen/Family Room Combo, Living Room/Dining Room Combo, Solid Wood Cabinets, Stone Counters, Vaulted Ceiling(s), Walk-In Closet(s)
Heating Central
Cooling Central Air
Flooring Carpet, Laminate, Tile
Fireplace false
Appliance Dishwasher, Disposal, Dryer, Exhaust Fan, Freezer, Gas Water Heater, Ice Maker, Microwave, Range, Range Hood, Refrigerator, Washer
Laundry In Garage
Exterior
Exterior Feature Hurricane Shutters, Lighting, Rain Gutters, Sliding Doors
Parking Features Driveway, Garage Door Opener, On Street, Workshop in Garage
Garage Spaces 2.0
Community Features Fishing, Golf, Playground, Pool, Sidewalks, Tennis Courts
Utilities Available BB/HS Internet Available, Cable Available, Cable Connected
Amenities Available Golf Course, Playground, Pool, Recreation Facilities, Tennis Court(s)
View Garden, Trees/Woods
Roof Type Shingle
Porch Covered, Patio, Screened
Attached Garage true
Garage true
Private Pool No
Building
Lot Description Near Golf Course, Sidewalk, Street Dead-End, Paved
Entry Level Two
Foundation Slab
Lot Size Range Up to 10,889 Sq. Ft.
Sewer Public Sewer
Water Public
Structure Type Block,Wood Frame
New Construction false
Construction Status No Contingency
Schools
Elementary Schools Westchase-Hb
Middle Schools Davidsen-Hb
High Schools Alonso-Hb
Others
Pets Allowed Yes
HOA Fee Include Maintenance Grounds,Maintenance,Pool,Recreational Facilities
Senior Community No
Ownership Fee Simple
Monthly Total Fees $22
Acceptable Financing Cash, Conventional, FHA, VA Loan
Membership Fee Required Required
Listing Terms Cash, Conventional, FHA, VA Loan
Special Listing Condition None
Read Less
Want to know what your home might be worth? Contact us for a FREE valuation!

Our team is ready to help you sell your home for the highest possible price ASAP

© 2024 My Florida Regional MLS DBA Stellar MLS. All Rights Reserved.
Bought with FLORIDA EXECUTIVE REALTY






