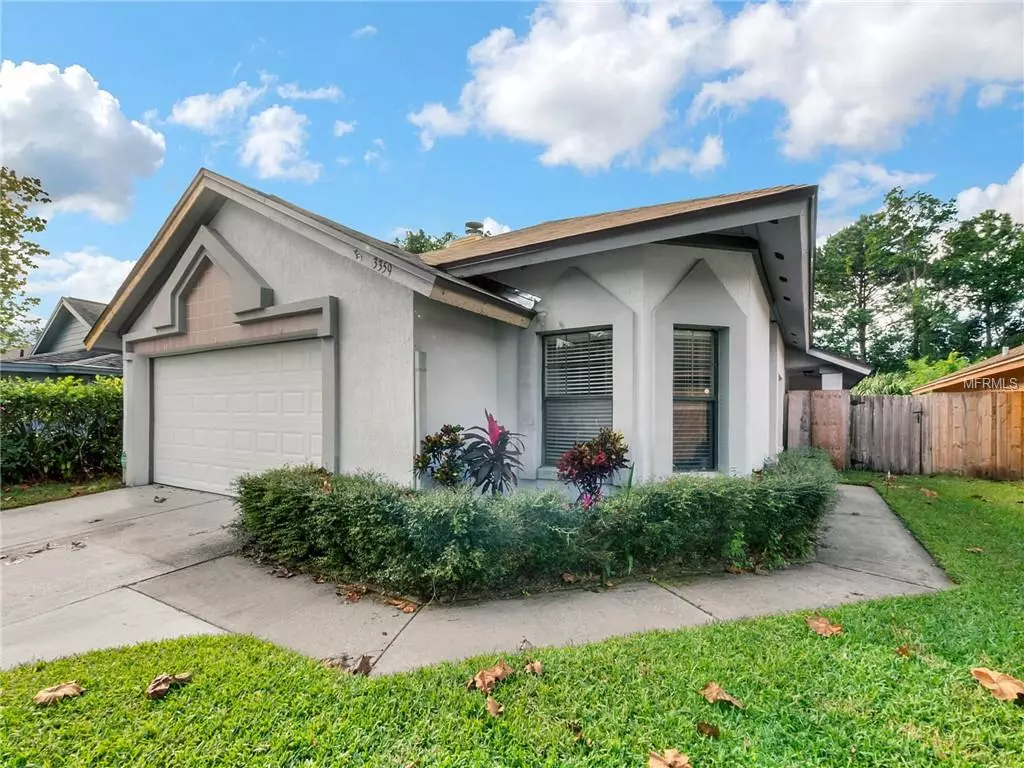$248,000
$250,000
0.8%For more information regarding the value of a property, please contact us for a free consultation.
3359 S SAINT LUCIE DR Casselberry, FL 32707
3 Beds
2 Baths
1,634 SqFt
Key Details
Sold Price $248,000
Property Type Single Family Home
Sub Type Single Family Residence
Listing Status Sold
Purchase Type For Sale
Square Footage 1,634 sqft
Price per Sqft $151
Subdivision Hollowbrook West Ph 4
MLS Listing ID O5747824
Sold Date 01/14/19
Bedrooms 3
Full Baths 2
Construction Status Appraisal,Financing,Inspections
HOA Fees $34/qua
HOA Y/N Yes
Year Built 1989
Annual Tax Amount $250
Lot Size 4,791 Sqft
Acres 0.11
Lot Dimensions 105 x 48
Property Description
WELCOME HOME!!! This Beautiful 3 bedroom + Office (Could become a 4th bedroom) / 2 bathroom /concrete block One Story construction with a Fence backyard that backs up to a conservation lot & Quite Screened Patio. NEW ROOF & Gutters in 2018. New Water Heather 2017. Interior is in MOVE-IN CONDITION. Relax in your Family Room watch a Wall mounted TV that is included while overlooking the Wood Burning Fireplace. Large Kitchen with plenty of Cabinets for storage, newer Stainless-Steel appliances, zoned for great Seminole County schools. Hollowbrook community is located near Red Bug Lake Park equipped with playgrounds, parks, soccer fields, softball fields, kickball fields, tennis courts, basketball courts, racquetball courts, and fishing pier. Close to shopping, public parks, UCF, and east coast beaches. This home is a must see! Call today to preview!!!
Location
State FL
County Seminole
Community Hollowbrook West Ph 4
Zoning PUD
Interior
Interior Features Ceiling Fans(s), Vaulted Ceiling(s)
Heating Central
Cooling Central Air
Flooring Laminate, Tile
Fireplaces Type Family Room
Furnishings Unfurnished
Fireplace true
Appliance Dishwasher, Dryer, Microwave, Range, Refrigerator, Washer
Exterior
Exterior Feature Fence, Sidewalk, Sliding Doors
Parking Features Driveway
Garage Spaces 2.0
Utilities Available Cable Available, Electricity Available, Electricity Connected, Public, Sewer Available, Sewer Connected, Water Available
Roof Type Shingle
Porch Covered, Screened, Side Porch
Attached Garage true
Garage true
Private Pool No
Building
Lot Description Sidewalk, Paved
Story 1
Entry Level One
Foundation Slab
Lot Size Range Up to 10,889 Sq. Ft.
Sewer Public Sewer
Water Public
Structure Type Block,Stucco
New Construction false
Construction Status Appraisal,Financing,Inspections
Schools
Elementary Schools Red Bug Elementary
Middle Schools Tuskawilla Middle
High Schools Lake Howell High
Others
Pets Allowed Yes
Senior Community No
Ownership Fee Simple
Monthly Total Fees $34
Acceptable Financing Cash, Conventional, FHA, VA Loan
Membership Fee Required Required
Listing Terms Cash, Conventional, FHA, VA Loan
Special Listing Condition None
Read Less
Want to know what your home might be worth? Contact us for a FREE valuation!

Our team is ready to help you sell your home for the highest possible price ASAP

© 2024 My Florida Regional MLS DBA Stellar MLS. All Rights Reserved.
Bought with LOCK N KEY REALTY LLC






