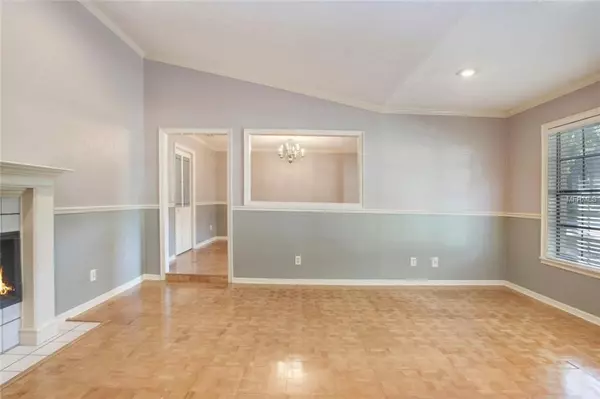$274,000
$275,000
0.4%For more information regarding the value of a property, please contact us for a free consultation.
2514 MILLER WOODS CT Valrico, FL 33594
4 Beds
2 Baths
2,553 SqFt
Key Details
Sold Price $274,000
Property Type Single Family Home
Sub Type Single Family Residence
Listing Status Sold
Purchase Type For Sale
Square Footage 2,553 sqft
Price per Sqft $107
Subdivision Miller Woods
MLS Listing ID T3138381
Sold Date 04/19/19
Bedrooms 4
Full Baths 2
Construction Status No Contingency
HOA Y/N No
Year Built 1985
Annual Tax Amount $4,937
Lot Size 0.350 Acres
Acres 0.35
Property Description
BACK ON MARKET! We have had 2 buyers in the last six months and neither one has been able to close. Home needs some TLC, but nothing major. Way below market value in a beautiful neighborhood! In Miller Woods there is NO HOA, NO CDD and when you find a deal like this one, you do not let it pass you by. 4 Bedrooms, 2 Bath, 3 Car Garage POOL home with so many things to LOVE. Start with a shady lot on the corner, so your garage is side load. The yard is fully fenced with a double gate on one side and a single on the other. Even with a large pool screen enclosure there is still plenty of space for a playground, dogs to run and more. Inside the home you find a very traditional floor plan; Large Dining Room off the kitchen with lots of light, Large Formal Living room featuring one side of the two-sided fireplace. The kitchen has views to the backyard, a great breakfast area with views of the Family Room. In the Family room you have vaulted ceilings; the FIREPLACE stretches to the ceiling with slate along the hearth and rough cedar all the way up. Down the hall 3 bedrooms and a guest bath. Two of them are large with window seats. The Saltwater pool was built in 2005, features an auto-cleaner, electric heater, fountains and lights. Other Extras: Large Laundry Room, 2013 Roof, Central Vacuum System, beautiful architectural touches, leaded glass, Moldings Everywhere! . Instant equity when you purchase this home!
Location
State FL
County Hillsborough
Community Miller Woods
Zoning RSC-6
Rooms
Other Rooms Breakfast Room Separate, Family Room, Florida Room, Formal Dining Room Separate, Inside Utility, Loft
Interior
Interior Features Built-in Features, Cathedral Ceiling(s), Ceiling Fans(s), Central Vaccum, Crown Molding, Skylight(s), Walk-In Closet(s)
Heating Central, Electric
Cooling Central Air, Mini-Split Unit(s)
Flooring Carpet, Ceramic Tile, Parquet
Fireplaces Type Family Room, Living Room, Wood Burning
Furnishings Unfurnished
Fireplace true
Appliance Dishwasher, Disposal, Dryer, Electric Water Heater, Microwave, Range, Refrigerator, Washer
Laundry Inside, Laundry Room
Exterior
Exterior Feature Fence, Irrigation System, Sliding Doors
Parking Features Garage Door Opener, Garage Faces Side, Oversized
Garage Spaces 3.0
Pool Auto Cleaner, Child Safety Fence, Gunite, Heated, In Ground, Lighting, Salt Water, Screen Enclosure
Utilities Available Electricity Connected, Public, Sewer Connected
View Trees/Woods
Roof Type Shingle
Porch Screened
Attached Garage true
Garage true
Private Pool Yes
Building
Lot Description Corner Lot, Sidewalk, Street Dead-End, Paved
Foundation Slab
Lot Size Range 1/4 Acre to 21779 Sq. Ft.
Sewer Public Sewer
Water None
Architectural Style Custom, Traditional
Structure Type Block,Stucco
New Construction false
Construction Status No Contingency
Schools
Elementary Schools Valrico-Hb
Middle Schools Mulrennan-Hb
High Schools Durant-Hb
Others
Senior Community No
Ownership Fee Simple
Acceptable Financing Cash, Conventional, FHA, VA Loan
Listing Terms Cash, Conventional, FHA, VA Loan
Special Listing Condition None
Read Less
Want to know what your home might be worth? Contact us for a FREE valuation!

Our team is ready to help you sell your home for the highest possible price ASAP

© 2024 My Florida Regional MLS DBA Stellar MLS. All Rights Reserved.
Bought with ROSA LEON REALTY LLC






