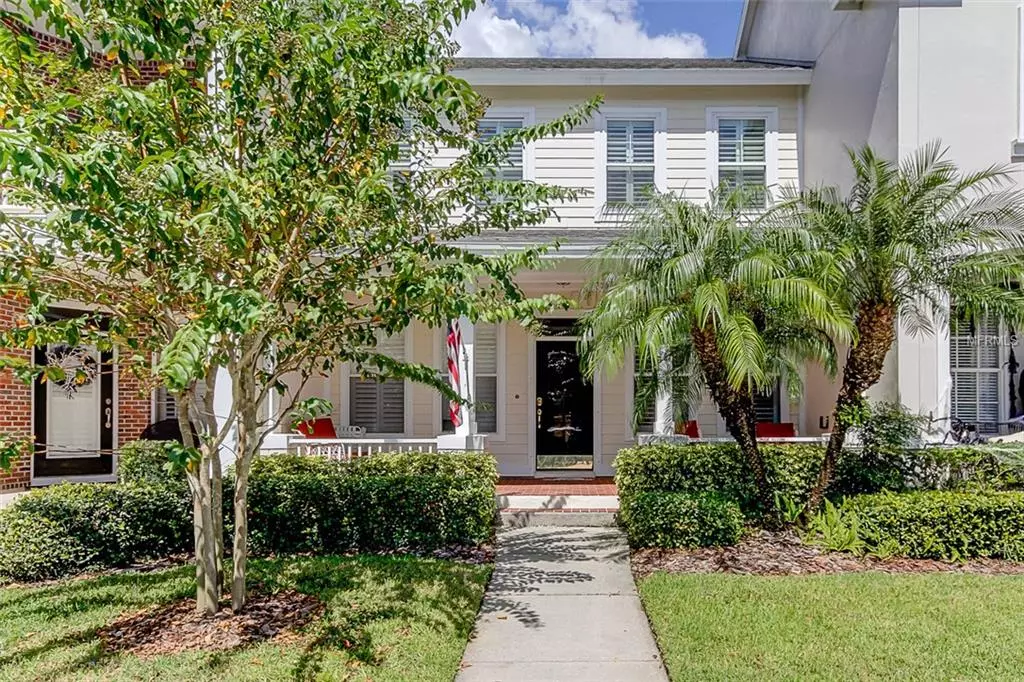$330,000
$335,000
1.5%For more information regarding the value of a property, please contact us for a free consultation.
10049 NEW PARKE RD Tampa, FL 33626
4 Beds
3 Baths
1,680 SqFt
Key Details
Sold Price $330,000
Property Type Townhouse
Sub Type Townhouse
Listing Status Sold
Purchase Type For Sale
Square Footage 1,680 sqft
Price per Sqft $196
Subdivision Westchase Sec 323 Rev
MLS Listing ID U8018531
Sold Date 03/04/19
Bedrooms 4
Full Baths 2
Half Baths 1
Construction Status Inspections
HOA Fees $22/ann
HOA Y/N Yes
Year Built 2001
Annual Tax Amount $3,856
Lot Size 3,049 Sqft
Acres 0.07
Property Description
Nicely updated 4 bedroom townhouse in the highly desired West Park Village. Centrally located so you are right next to the community pools and tennis courts, and walking distance to all of the fine shops and restaurants in the neighborhood. In this beautiful townhome you have stainless steel appliances including a gas range, all less than two years old. Granite countertops and an elegant backsplash match well with the bright white cabinets and dark hardware. Crown molding flows throughout the home, along with new Plantation shutters. The fourth bedroom is on the first floor and can be used as an office. The upstairs flooring has been remodeled with hardwood and the A/C unit features a dual zone control. A/C is two years old. Roof and lawn are maintained by the HOA dues. The roof is scheduled to be replaced in April 2019, with no special assessment needed at this time. CDD is included in taxes.
Location
State FL
County Hillsborough
Community Westchase Sec 323 Rev
Zoning PD
Rooms
Other Rooms Den/Library/Office, Inside Utility
Interior
Interior Features Built-in Features, Crown Molding, Kitchen/Family Room Combo, Thermostat, Walk-In Closet(s)
Heating Central
Cooling Central Air, Zoned
Flooring Laminate, Wood
Fireplace false
Appliance Dishwasher, Disposal, Gas Water Heater, Microwave, Range, Refrigerator, Water Softener
Laundry Inside, Upper Level
Exterior
Exterior Feature Fence
Parking Features Garage Faces Rear
Garage Spaces 2.0
Community Features Deed Restrictions, Playground, Pool, Tennis Courts
Utilities Available Cable Available, Public
Amenities Available Pool, Tennis Court(s)
Roof Type Shingle
Porch Covered, Front Porch, Patio, Screened
Attached Garage false
Garage true
Private Pool No
Building
Entry Level Two
Foundation Slab
Lot Size Range Up to 10,889 Sq. Ft.
Sewer Public Sewer
Water Public
Structure Type Stucco
New Construction false
Construction Status Inspections
Others
Pets Allowed Yes
HOA Fee Include Pool,Escrow Reserves Fund,Maintenance Grounds,Recreational Facilities
Senior Community No
Ownership Fee Simple
Monthly Total Fees $321
Acceptable Financing Cash, Conventional, FHA, VA Loan
Membership Fee Required Required
Listing Terms Cash, Conventional, FHA, VA Loan
Num of Pet 2
Special Listing Condition None
Read Less
Want to know what your home might be worth? Contact us for a FREE valuation!

Our team is ready to help you sell your home for the highest possible price ASAP

© 2024 My Florida Regional MLS DBA Stellar MLS. All Rights Reserved.
Bought with EXP REALTY LLC






