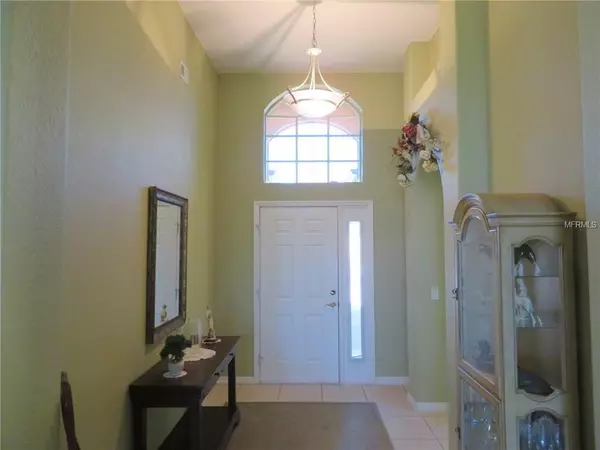$258,000
$262,500
1.7%For more information regarding the value of a property, please contact us for a free consultation.
1680 PICCADILLY CIR Port Charlotte, FL 33980
3 Beds
2 Baths
1,797 SqFt
Key Details
Sold Price $258,000
Property Type Single Family Home
Sub Type Single Family Residence
Listing Status Sold
Purchase Type For Sale
Square Footage 1,797 sqft
Price per Sqft $143
Subdivision Kings Gate Ph 02
MLS Listing ID C7251239
Sold Date 03/25/19
Bedrooms 3
Full Baths 2
Construction Status Appraisal,Inspections
HOA Fees $339/mo
HOA Y/N Yes
Year Built 2001
Annual Tax Amount $2,058
Lot Size 6,534 Sqft
Acres 0.15
Property Description
BACK ON MARKET! Perfect Kitchen for her and 3-car Garage for him. Elegant Ashton Floor plan, 3/2/3, and lovely golf course and lake views. Pavered patio for grilling, sunning, entertaining. The windowed lanai has morning sun & view of the 5th hole. Tasteful and elegant furnishings included. Large cooks kitchen, mirrored dining room and soaring ceilings. Lots of storage. Master has cathedral ceilings, upgraded bath. Guest bedroom has a triple window, large closet. 3rd bedroom doubles as a den. Lots of room for a golf cart, workbench, and storage in the super-sized garage. New hot water heater in 2017, New A/C 2018, New Roof Oct 2018. Kings Gate is an active 55+ community with a full-time Activities Director, heated swimming pool and spa, exercise & fitness centers, lighted clay surfaced tennis courts, bocci, lawn bowling, shuffleboard, computer room, billiards, crafts, theater and many other planned activities and outings for your pleasure. There is boat or RV storage available for a separate fee. Buyer is required to pay a $500 Capital Contribution fee to Kings Gate Homeowners Association at closing. Look today!
Location
State FL
County Charlotte
Community Kings Gate Ph 02
Zoning PD
Rooms
Other Rooms Breakfast Room Separate, Formal Dining Room Separate, Great Room, Inside Utility
Interior
Interior Features Ceiling Fans(s), High Ceilings, Living Room/Dining Room Combo, Open Floorplan, Solid Wood Cabinets, Walk-In Closet(s), Window Treatments
Heating Central, Electric, Heat Pump
Cooling Central Air
Flooring Carpet, Ceramic Tile, Laminate
Furnishings Furnished
Fireplace false
Appliance Dishwasher, Disposal, Dryer, Electric Water Heater, Microwave, Range, Refrigerator, Washer
Laundry Inside
Exterior
Exterior Feature Irrigation System, Rain Gutters, Sliding Doors
Parking Features Garage Door Opener, Golf Cart Garage, Golf Cart Parking, Off Street, Oversized
Garage Spaces 3.0
Pool Gunite, Heated, In Ground
Community Features Deed Restrictions, Fitness Center, Gated, Golf, Pool, Special Community Restrictions, Tennis Courts
Utilities Available Cable Connected, Electricity Connected, Public, Sewer Connected, Underground Utilities
Amenities Available Clubhouse, Fence Restrictions, Fitness Center, Gated, Golf Course, Optional Additional Fees, Recreation Facilities, Sauna, Security, Shuffleboard Court, Spa/Hot Tub, Storage, Tennis Court(s)
View Y/N 1
View Golf Course, Water
Roof Type Shingle
Porch Enclosed, Front Porch, Patio, Rear Porch
Attached Garage true
Garage true
Private Pool No
Building
Lot Description Corner Lot, In County, On Golf Course, Paved, Private
Entry Level One
Foundation Slab
Lot Size Range Up to 10,889 Sq. Ft.
Sewer Public Sewer
Water Public
Architectural Style Florida, Ranch
Structure Type Block,Stucco
New Construction false
Construction Status Appraisal,Inspections
Others
Pets Allowed Yes
HOA Fee Include Cable TV,Pool,Maintenance Grounds,Management,Pool,Private Road,Recreational Facilities,Security
Senior Community Yes
Ownership Fee Simple
Monthly Total Fees $339
Acceptable Financing Cash, Conventional, FHA, VA Loan
Membership Fee Required Required
Listing Terms Cash, Conventional, FHA, VA Loan
Num of Pet 2
Special Listing Condition None
Read Less
Want to know what your home might be worth? Contact us for a FREE valuation!

Our team is ready to help you sell your home for the highest possible price ASAP

© 2024 My Florida Regional MLS DBA Stellar MLS. All Rights Reserved.
Bought with MICHAEL SAUNDERS & COMPANY






