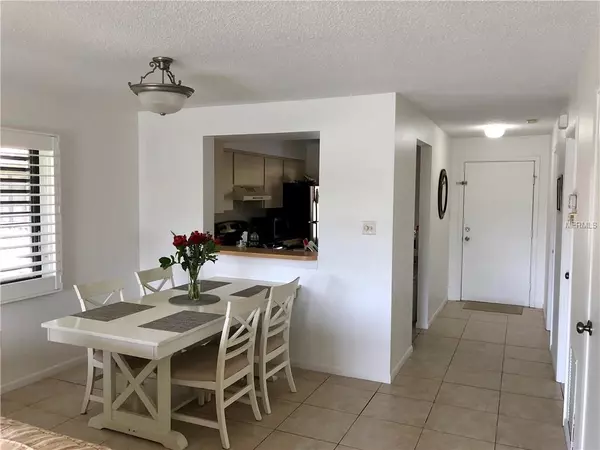$165,000
$169,900
2.9%For more information regarding the value of a property, please contact us for a free consultation.
5226 LAKE VILLAGE DR #68 Sarasota, FL 34235
2 Beds
2 Baths
1,065 SqFt
Key Details
Sold Price $165,000
Property Type Condo
Sub Type Condominium
Listing Status Sold
Purchase Type For Sale
Square Footage 1,065 sqft
Price per Sqft $154
Subdivision Village Lake
MLS Listing ID A4418761
Sold Date 12/14/18
Bedrooms 2
Full Baths 2
Condo Fees $709
Construction Status Inspections
HOA Fees $37/ann
HOA Y/N Yes
Year Built 1983
Annual Tax Amount $1,932
Property Description
Located in Village Lake community of Meadows, this second floor end unit is just steps to the community pool and Meadows Village, which is just across the street with restaurants, bank, spa, day care and more. Inside is very light and bright, comfortably furnished and decorated with beautiful views of the pond and pool from screened in lanai and master bedroom. Updates include new carpeting in both bedrooms, freshly painted walls and doors, new ceiling fans, blinds and new cabinets with granite counters in both bathrooms.
The Meadows is convenient to downtown Sarasota, popular St. Armand Circle, beaches, Benderson Park, Sarasota/Bradenton International airport and large selection of shopping and dining on University Pkwy, including the new UTC Mall; all within minutes by car.
The Meadows Country Club invites you to join the Club 3-18 hole golf courses, 17 Har-Tru tennis courts, gourmet dining, pickle ball courts, fitness center and junior Olympic pool and so much more. Membership is optional. With acres of open spaces, lakes, parks and 12 miles of hiking, biking and fitness trails past butterfly gardens and moss-laden trees you will see for yourself why so many choose this community for their Florida home.
Selling furnished and decorated with few exceptions.
Location
State FL
County Sarasota
Community Village Lake
Zoning RSF2
Interior
Interior Features Ceiling Fans(s), Eat-in Kitchen, Living Room/Dining Room Combo, Window Treatments
Heating Central, Electric
Cooling Central Air
Flooring Carpet, Tile
Furnishings Negotiable
Fireplace false
Appliance Convection Oven, Dishwasher, Dryer, Ice Maker, Microwave, Range, Refrigerator, Washer
Laundry Inside, Laundry Room
Exterior
Exterior Feature Balcony, Lighting, Rain Gutters, Sidewalk, Sliding Doors
Parking Features Assigned, Guest
Community Features Buyer Approval Required, Deed Restrictions, Golf, No Truck/RV/Motorcycle Parking, Pool, Sidewalks
Utilities Available Cable Connected, Electricity Connected, Phone Available, Public
View Y/N 1
View Pool, Water
Roof Type Tile
Porch Covered, Screened
Garage false
Private Pool No
Building
Story 2
Entry Level One
Foundation Slab
Sewer Public Sewer
Water Public
Structure Type Block,Stucco
New Construction false
Construction Status Inspections
Schools
Elementary Schools Gocio Elementary
Middle Schools Booker Middle
High Schools Booker High
Others
Pets Allowed Size Limit, Yes
HOA Fee Include Pool,Escrow Reserves Fund,Maintenance Structure,Maintenance Grounds,Pest Control,Pool
Senior Community No
Pet Size Small (16-35 Lbs.)
Ownership Fee Simple
Acceptable Financing Cash, Conventional, FHA, VA Loan
Membership Fee Required Required
Listing Terms Cash, Conventional, FHA, VA Loan
Num of Pet 1
Special Listing Condition None
Read Less
Want to know what your home might be worth? Contact us for a FREE valuation!

Our team is ready to help you sell your home for the highest possible price ASAP

© 2024 My Florida Regional MLS DBA Stellar MLS. All Rights Reserved.
Bought with RE/MAX ALLIANCE GROUP






