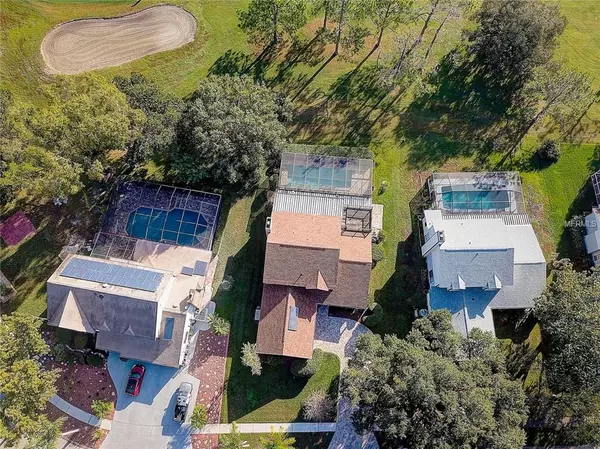$380,000
$395,000
3.8%For more information regarding the value of a property, please contact us for a free consultation.
16701 E COURSE DR Tampa, FL 33624
4 Beds
4 Baths
2,997 SqFt
Key Details
Sold Price $380,000
Property Type Single Family Home
Sub Type Single Family Residence
Listing Status Sold
Purchase Type For Sale
Square Footage 2,997 sqft
Price per Sqft $126
Subdivision Northdale Sec I
MLS Listing ID T3141305
Sold Date 01/24/19
Bedrooms 4
Full Baths 3
Half Baths 1
Construction Status Financing,Inspections,Other Contract Contingencies
HOA Y/N No
Year Built 1985
Annual Tax Amount $3,372
Lot Size 9,583 Sqft
Acres 0.22
Property Description
One or more photo(s) has been virtually staged. Spectacular Northdale Golf Course Pool home.. 4 bedroom, 3.5 bath home with LOFT PLUS BONUS ROOM, oversized 2 car garage and large screened pool with pavered lanai and pool deck. Features include wood floors throughout except wet areas which are tile, wrought iron banisters and wood steps lead upstairs. There are new textured ceilings throughout & the interior & woodwork have been freshly painted and stained. The remodeled eat-in kitchen opens to the family room with brick fireplace and features wood cabinets and quartz counters, large island and all appliances are included ( refrigerator is almost new). There is a bonus room with built in bookcases off the family room, perfect for home office/study/playroom. French doors lead to a large covered lanai with cabinets and new sink and faucet. Kitchen has pass through to this area. Upstairs there is a loft with charming window seat & closet. Two of the bedrooms share a Jack N Jill bathroom with dual sinks & both have access to the upstairs screen lanai and deck! There is also a full bath adjacent to the 3rd bedroom. The downstairs master suite has a remodeled bath with dual sinks, solid surface counters and under mount sinks, jetted tub and separate shower with new wall tile and large walk in closet. The roof is NEW July of 2017! Across from the house is pond and conservation and behind the house is the Golf Course!! Just down the street is the entrance to Lake Park Trail! Northdale has a YMCA, Rec Center, Whole Foods, Golf, Tennis & more.
Location
State FL
County Hillsborough
Community Northdale Sec I
Zoning PD
Rooms
Other Rooms Bonus Room, Family Room, Formal Dining Room Separate, Formal Living Room Separate, Inside Utility, Loft
Interior
Interior Features Cathedral Ceiling(s), Ceiling Fans(s), Kitchen/Family Room Combo, Solid Surface Counters, Solid Wood Cabinets, Split Bedroom, Walk-In Closet(s), Window Treatments
Heating Central, Electric, Zoned
Cooling Central Air, Zoned
Flooring Ceramic Tile, Wood
Fireplace true
Appliance Dishwasher, Disposal, Electric Water Heater, Microwave, Range, Refrigerator, Solar Hot Water, Trash Compactor
Laundry Inside, Laundry Room
Exterior
Exterior Feature Balcony, French Doors, Sidewalk
Parking Features Driveway, Garage Door Opener, Garage Faces Side, Oversized
Garage Spaces 2.0
Pool Gunite, In Ground, Lighting, Pool Sweep, Screen Enclosure, Tile
Community Features Deed Restrictions, Golf, Playground, Sidewalks, Tennis Courts
Utilities Available BB/HS Internet Available, Cable Available, Electricity Connected, Fire Hydrant, Public, Sewer Connected, Underground Utilities
View Y/N 1
View Golf Course, Pool
Roof Type Shingle
Porch Covered, Deck, Rear Porch, Screened
Attached Garage true
Garage true
Private Pool Yes
Building
Lot Description In County, On Golf Course, Sidewalk, Paved
Entry Level Two
Foundation Slab
Lot Size Range Up to 10,889 Sq. Ft.
Sewer Public Sewer
Water None
Architectural Style Traditional
Structure Type Block,Stucco
New Construction false
Construction Status Financing,Inspections,Other Contract Contingencies
Schools
Elementary Schools Claywell-Hb
Middle Schools Hill-Hb
High Schools Gaither-Hb
Others
Pets Allowed Yes
Senior Community No
Pet Size Extra Large (101+ Lbs.)
Ownership Fee Simple
Acceptable Financing Cash, Conventional, VA Loan
Listing Terms Cash, Conventional, VA Loan
Num of Pet 2
Special Listing Condition None
Read Less
Want to know what your home might be worth? Contact us for a FREE valuation!

Our team is ready to help you sell your home for the highest possible price ASAP

© 2024 My Florida Regional MLS DBA Stellar MLS. All Rights Reserved.
Bought with KELLER WILLIAMS - NEW TAMPA






