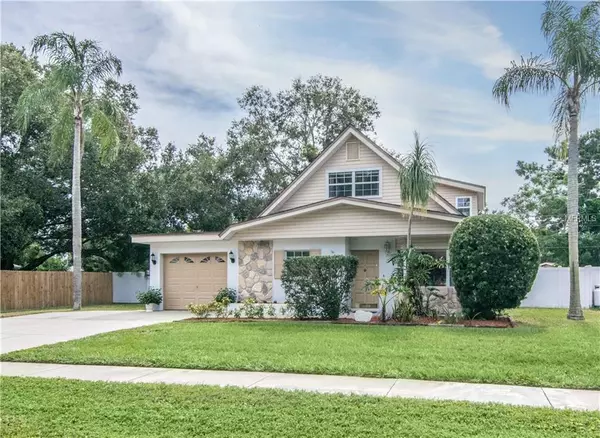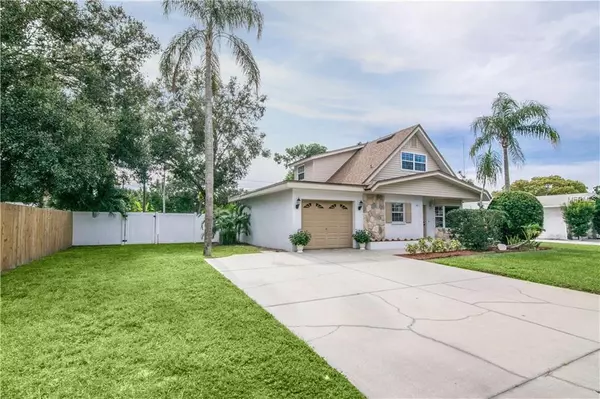$244,900
$239,900
2.1%For more information regarding the value of a property, please contact us for a free consultation.
8536 MAGNOLIA DR Largo, FL 33777
3 Beds
2 Baths
1,218 SqFt
Key Details
Sold Price $244,900
Property Type Single Family Home
Sub Type Single Family Residence
Listing Status Sold
Purchase Type For Sale
Square Footage 1,218 sqft
Price per Sqft $201
Subdivision Cross Bayou Estates 1St Add Rev Refiled
MLS Listing ID U8023900
Sold Date 12/17/18
Bedrooms 3
Full Baths 2
Construction Status Appraisal,Financing,Inspections
HOA Y/N No
Year Built 1969
Annual Tax Amount $3,688
Lot Size 8,712 Sqft
Acres 0.2
Property Description
SUPER 3 Br/2BA/1CG/Pool & BONUS room home in Largo! Two story home with 2 bedrooms downstairs and 1 BR and LARGE Bonus room upstairs leading out to a BIG open patio overlooking your newer 2015 SALT water in ground pool with large screen enclosure! Freshly painted inside, 2017 Refrigerator and dishwasher, gas stove 2011. Washer & dryer included. Roof 2012, newer fence, enjoy your SPACIOUS fenced in backyard on those cold nites sitting around your outdoor fire pit area. BONUS roof upstairs is perfect for entertaining, with its own refrigerator, sink and cabinets for storing items. This bonus room could also be used as a 4th bedroom, also large full bath on the 2nd floor! Garage has 2 uses, garage or "man cave" with a workshop area. Plenty of room for a boat, RV, multiple vehicles on the side of the house! SUPER location near schools, Bardmoor shopping plaza, minutes to the beach, movies and fine dining! Please enjoy the virtual tour~
Location
State FL
County Pinellas
Community Cross Bayou Estates 1St Add Rev Refiled
Zoning R-2
Rooms
Other Rooms Bonus Room, Great Room
Interior
Interior Features Ceiling Fans(s), Eat-in Kitchen, Open Floorplan, Split Bedroom, Walk-In Closet(s)
Heating Central, Electric
Cooling Central Air
Flooring Carpet, Ceramic Tile, Laminate
Fireplace false
Appliance Dishwasher, Disposal, Dryer, Electric Water Heater, Ice Maker, Range, Refrigerator
Laundry In Garage
Exterior
Exterior Feature Fence, Lighting, Sidewalk, Sliding Doors, Storage
Parking Features Driveway, Guest, Open, Workshop in Garage
Garage Spaces 1.0
Pool Gunite, In Ground, Screen Enclosure
Community Features None
Utilities Available Cable Connected, Electricity Connected, Public
Roof Type Shingle
Porch Patio
Attached Garage true
Garage true
Private Pool Yes
Building
Lot Description City Limits, Oversized Lot, Sidewalk, Paved
Entry Level Two
Foundation Slab
Lot Size Range Up to 10,889 Sq. Ft.
Sewer Public Sewer
Water Public
Structure Type Block,Stucco
New Construction false
Construction Status Appraisal,Financing,Inspections
Schools
Elementary Schools Bardmoor Elementary-Pn
Middle Schools Osceola Middle-Pn
High Schools Dixie Hollins High-Pn
Others
Senior Community No
Ownership Fee Simple
Acceptable Financing Cash, Conventional
Listing Terms Cash, Conventional
Special Listing Condition None
Read Less
Want to know what your home might be worth? Contact us for a FREE valuation!

Our team is ready to help you sell your home for the highest possible price ASAP

© 2024 My Florida Regional MLS DBA Stellar MLS. All Rights Reserved.
Bought with SMITH & ASSOCIATES REAL ESTATE






