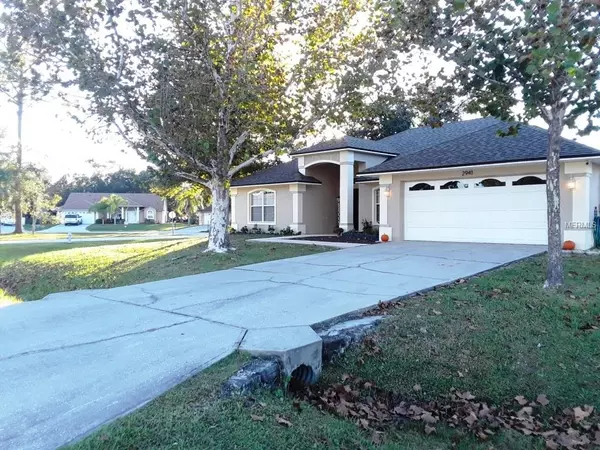$215,000
$214,900
For more information regarding the value of a property, please contact us for a free consultation.
2941 EVANS DR Kissimmee, FL 34758
3 Beds
2 Baths
1,741 SqFt
Key Details
Sold Price $215,000
Property Type Single Family Home
Sub Type Single Family Residence
Listing Status Sold
Purchase Type For Sale
Square Footage 1,741 sqft
Price per Sqft $123
Subdivision Poinciana Estate Sec B
MLS Listing ID S5009294
Sold Date 01/21/19
Bedrooms 3
Full Baths 2
Construction Status Financing
HOA Fees $40/qua
HOA Y/N Yes
Year Built 1998
Annual Tax Amount $1,194
Lot Size 0.290 Acres
Acres 0.29
Lot Dimensions 113X113
Property Description
This house is a hidden gem located in Doral Woods Reserve. Over a 1/4 acre of land completely fenced in with PVC. The fence has a side gate that opens towards a bridge. The bridge passes over the culvert on the right side of the property. This unique feature will allow you to park a boat, RV or trailer in your backyard. Sellers have done all the renovations for you including; new roof replaced in 2018, AC unit is only a couple of years old, freshly painted interior and exterior, new flooring throughout the house, and all bathrooms were upgraded. Kitchen has an open concept decorated with a skylight, new stainless steel appliances, granite countertops, stone backsplash and travertine tiles. Master suite has a walk-in closet and the master bathroom includes a Jacuzzi tub to relax after a long day at work. Ceilings fans and light fixture were all replaced. The community offers a pool and tennis court. This house in mint condition and on top of that, you are only a few miles from theme parks, restaurants, outlets and shopping areas. As a bonus, you will get the water softener system, and a surveillance system for your family’s safety. This is a great opportunity to get a worry free home! Just pack your belongings and move in with your family. Hurry up! This house won’t last long!
Location
State FL
County Osceola
Community Poinciana Estate Sec B
Zoning OPUD
Rooms
Other Rooms Attic, Formal Dining Room Separate
Interior
Interior Features Attic Fan, Ceiling Fans(s), Kitchen/Family Room Combo, Open Floorplan, Split Bedroom, Stone Counters, Vaulted Ceiling(s), Walk-In Closet(s)
Heating Central, Electric
Cooling Central Air
Flooring Ceramic Tile, Laminate, Travertine
Furnishings Unfurnished
Fireplace false
Appliance Dishwasher, Disposal, Electric Water Heater, Microwave, Range, Refrigerator, Water Softener
Laundry In Garage
Exterior
Exterior Feature Lighting, Rain Gutters, Sliding Doors
Parking Features Garage Door Opener
Garage Spaces 2.0
Community Features Pool, Tennis Courts
Utilities Available Cable Available, Electricity Connected, Fire Hydrant, Street Lights
Roof Type Shingle
Porch Covered, Patio, Rear Porch
Attached Garage true
Garage true
Private Pool No
Building
Lot Description Corner Lot, Drainage Canal, City Limits, Paved
Entry Level One
Foundation Slab
Lot Size Range 1/4 Acre to 21779 Sq. Ft.
Sewer Septic Tank
Water Public
Architectural Style Contemporary
Structure Type Block,Stucco
New Construction false
Construction Status Financing
Schools
Elementary Schools Reedy Creek Elem (K 5)
Middle Schools Horizon Middle
High Schools Poinciana High School
Others
Pets Allowed Yes
Senior Community No
Ownership Fee Simple
Monthly Total Fees $40
Acceptable Financing Cash, Conventional, FHA
Membership Fee Required Required
Listing Terms Cash, Conventional, FHA
Special Listing Condition None
Read Less
Want to know what your home might be worth? Contact us for a FREE valuation!

Our team is ready to help you sell your home for the highest possible price ASAP

© 2024 My Florida Regional MLS DBA Stellar MLS. All Rights Reserved.
Bought with ROBERT SLACK FINE HOMES






