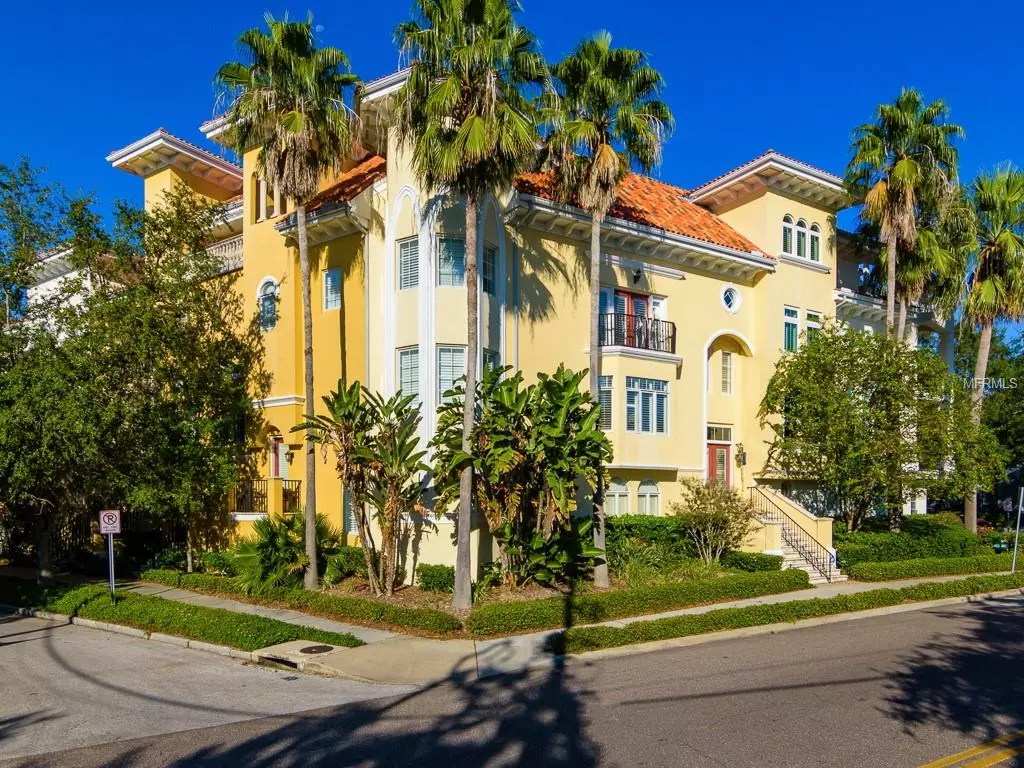$700,000
$719,000
2.6%For more information regarding the value of a property, please contact us for a free consultation.
1001 S ROME AVE #4 Tampa, FL 33606
4 Beds
4 Baths
2,334 SqFt
Key Details
Sold Price $700,000
Property Type Townhouse
Sub Type Townhouse
Listing Status Sold
Purchase Type For Sale
Square Footage 2,334 sqft
Price per Sqft $299
Subdivision Townhomes Of Bella Roma Estates At Hyde Park
MLS Listing ID T3139168
Sold Date 01/11/19
Bedrooms 4
Full Baths 3
Half Baths 1
Construction Status Inspections
HOA Fees $340/mo
HOA Y/N Yes
Year Built 2002
Annual Tax Amount $3,857
Lot Size 1,306 Sqft
Acres 0.03
Property Description
Elegant three-story Bella Roma Townhome situated the heart of Hyde Park with lots of appeal. Located just steps from the famous Bayshore Boulevard waterfront sidewalk and nearby Hyde Park Village. When you live here, you're at the center of it all. Just moments away from dining, shops, downtown, and major thoroughfares. Featuring bright and beautiful high ceilings, custom upgrades, granite countertops, stainless steel appliances, crown molding, porcelain tile, hardwood floors and plantation shutters. As you enter from the tree lined street a beautiful stair case takes you to the second floor living area. The adjoining kitchen is equipped with state-of-the-art stainless-steel appliances gleaming granite counter tops and custom solid wood cabinetry. The master suite on the third floor offers a beautifully appointed en-suite bath with hydro-massage tub, double vanity and an oversized walk in spa shower. Two additional bedrooms and a laundry room are all conveniently located on the third floor. Guests can enjoy a separate suite located on the first floor offering lots of privacy. Gated community with pool and spa offers the village lifestyle.
Location
State FL
County Hillsborough
Community Townhomes Of Bella Roma Estates At Hyde Park
Zoning PD
Interior
Interior Features Ceiling Fans(s), Crown Molding, Eat-in Kitchen, Solid Surface Counters, Solid Wood Cabinets, Stone Counters, Walk-In Closet(s)
Heating Central, Electric, Zoned
Cooling Central Air, Zoned
Flooring Carpet, Wood
Fireplace false
Appliance Dishwasher, Disposal, Dryer, Microwave, Range, Refrigerator, Washer, Water Softener
Laundry Laundry Closet, Upper Level
Exterior
Exterior Feature Sidewalk
Parking Features Garage Door Opener
Garage Spaces 2.0
Community Features Pool, Sidewalks
Utilities Available Cable Available, Electricity Connected, Public, Street Lights
Amenities Available Pool, Spa/Hot Tub
Roof Type Tile
Porch Front Porch
Attached Garage true
Garage true
Private Pool No
Building
Lot Description Historic District
Entry Level Three Or More
Foundation Slab
Lot Size Range Non-Applicable
Sewer Public Sewer
Water Public
Architectural Style Spanish/Mediterranean
Structure Type Block,Stucco
New Construction false
Construction Status Inspections
Schools
Elementary Schools Gorrie-Hb
Middle Schools Wilson-Hb
High Schools Plant-Hb
Others
Pets Allowed Yes
HOA Fee Include Pool,Escrow Reserves Fund,Maintenance Structure,Maintenance Grounds,Maintenance,Other,Pool,Trash
Senior Community No
Pet Size Medium (36-60 Lbs.)
Ownership Fee Simple
Acceptable Financing Cash, Conventional
Membership Fee Required Required
Listing Terms Cash, Conventional
Num of Pet 1
Special Listing Condition None
Read Less
Want to know what your home might be worth? Contact us for a FREE valuation!

Our team is ready to help you sell your home for the highest possible price ASAP

© 2024 My Florida Regional MLS DBA Stellar MLS. All Rights Reserved.
Bought with TOMLIN, ST CYR & ASSOCIATES LLC






