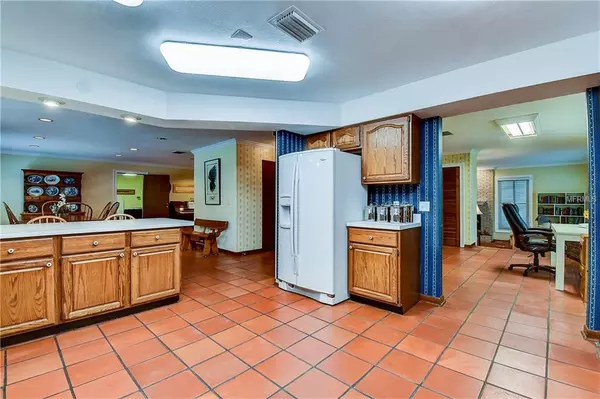$440,000
$450,000
2.2%For more information regarding the value of a property, please contact us for a free consultation.
10905 GILLETTE AVE Temple Terrace, FL 33617
3 Beds
3 Baths
3,633 SqFt
Key Details
Sold Price $440,000
Property Type Single Family Home
Sub Type Single Family Residence
Listing Status Sold
Purchase Type For Sale
Square Footage 3,633 sqft
Price per Sqft $121
Subdivision Mcthom Acres Rep Lt 01 Blk 01
MLS Listing ID T3134569
Sold Date 01/18/19
Bedrooms 3
Full Baths 2
Half Baths 1
HOA Y/N No
Year Built 1968
Annual Tax Amount $3,369
Lot Size 1.440 Acres
Acres 1.44
Property Description
Custom Built Temple Terrace Home on 1.44 acreas completely fenced with Grand Oaks, pool, play gym area and a tree walk. The house is a 3/2.5, 3633 sq ft heated with property that has a lot of outdoor amenities a family can enjoy. An excellent location surrounded by $300,000-$475,000 properties on standard lots, just blocks away from Temple Terrace Recreation Center and Golf Course. Inside you have large open spaces with a country charm that is breath taking, kitchen has oak cabinets the way they use to make them, an open family room to kitchen and a large screened lanai that makes for great entertaining family gatherings or just a wonderful space to relax after a long day at the office. Want to exercise a bonus room currently used as a gym/game room an excellent use of space. The flooring throughout downstairs is sautillo tile which makes for low maintenance and other rooms has oak wood flooring. As you drive up you will notice the newer windows, inside master bath granite counters, master suite has a nice sitting area/room, crown molding in various areas of the house, formal areas the living room has a wood burning fireplace that creates a romantic setting for those few but cold nights! This is the house to see and buy do not hesitate to make an appointment as you will not be disappointed.
Location
State FL
County Hillsborough
Community Mcthom Acres Rep Lt 01 Blk 01
Zoning R-10
Rooms
Other Rooms Den/Library/Office, Media Room
Interior
Interior Features Crown Molding, Eat-in Kitchen
Heating Central, Electric
Cooling Central Air
Flooring Carpet, Ceramic Tile, Concrete, Tile, Tile, Wood
Fireplaces Type Living Room, Wood Burning
Fireplace true
Appliance Built-In Oven, Cooktop, Dishwasher, Disposal, Dryer, Electric Water Heater, Exhaust Fan, Microwave, Refrigerator, Washer
Laundry Inside
Exterior
Exterior Feature French Doors, Irrigation System, Rain Gutters
Parking Features Garage Door Opener, Workshop in Garage
Garage Spaces 1.0
Pool Gunite, In Ground, Solar Heat
Utilities Available Cable Available, Fiber Optics, Public, Sprinkler Meter, Street Lights
Roof Type Shingle
Porch Covered, Enclosed, Screened
Attached Garage true
Garage true
Private Pool Yes
Building
Lot Description Oversized Lot, Sidewalk, Paved
Entry Level Two
Foundation Slab
Lot Size Range One + to Two Acres
Sewer Public Sewer
Water Public
Architectural Style Contemporary
Structure Type Block,Siding
New Construction false
Schools
Elementary Schools Lewis-Hb
Middle Schools Greco-Hb
High Schools King-Hb
Others
Pets Allowed Yes
Senior Community No
Ownership Fee Simple
Acceptable Financing Cash, Conventional
Listing Terms Cash, Conventional
Special Listing Condition None
Read Less
Want to know what your home might be worth? Contact us for a FREE valuation!

Our team is ready to help you sell your home for the highest possible price ASAP

© 2024 My Florida Regional MLS DBA Stellar MLS. All Rights Reserved.
Bought with ROBERT SLACK FINE HOMES






