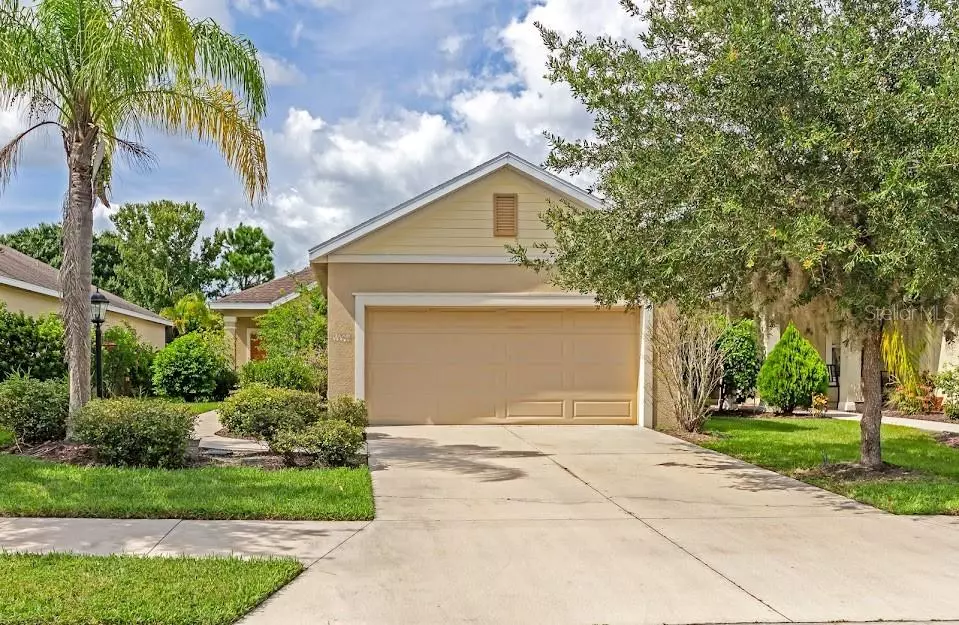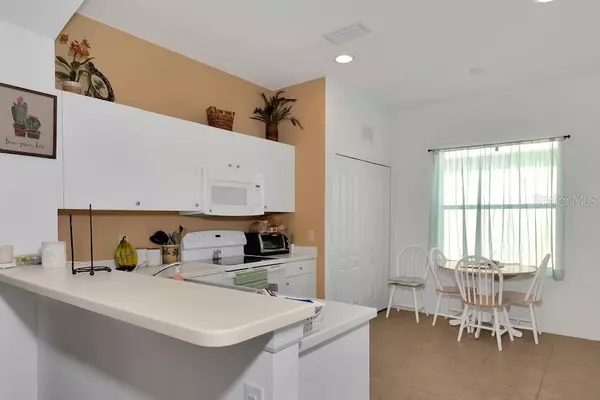$280,000
$279,999
For more information regarding the value of a property, please contact us for a free consultation.
11830 CRAWFORD PARRISH LANE Parrish, FL 34219
2 Beds
2 Baths
1,305 SqFt
Key Details
Sold Price $280,000
Property Type Single Family Home
Sub Type Single Family Residence
Listing Status Sold
Purchase Type For Sale
Square Footage 1,305 sqft
Price per Sqft $214
Subdivision Forest Creek
MLS Listing ID A4509647
Sold Date 12/07/21
Bedrooms 2
Full Baths 2
Construction Status Inspections
HOA Fees $4/qua
HOA Y/N Yes
Year Built 2012
Annual Tax Amount $5,271
Lot Size 6,098 Sqft
Acres 0.14
Property Description
Forest Creek offers the Freedom II floor plan with 2 bedrooms/2 baths, plus den. The 2 car garage is extended (38 deep) and insulated. The open kitchen has Corian counters and upgraded wood cabinetry. 18" title floors on diagonal. R50 in ceiling and walls. Home has upgraded with"Energy Package" resulting in great savings on electric bills. Every truss is tied with steel rods to foundation which results in additional wind mitigation annual insurance savings. Lawn water services are free as part of community services. The community at Forest Creek offers miles of nature trails, park, fitness center, resort-style pool and spa with outdoor kitchen, basketball court, picnic shelter, secondary park, 18-acre lake with bird rookery, canoe, kayak livery, and 2 gazebos.
Location
State FL
County Manatee
Community Forest Creek
Zoning PDR
Rooms
Other Rooms Attic, Great Room
Interior
Interior Features Eat-in Kitchen, Solid Surface Counters, Walk-In Closet(s)
Heating Central, Electric, Heat Pump, Radiant Ceiling
Cooling Central Air
Flooring Carpet, Ceramic Tile
Furnishings Unfurnished
Fireplace false
Appliance Dishwasher, Disposal, Electric Water Heater, Microwave, Range
Laundry Inside
Exterior
Exterior Feature Sidewalk, Sliding Doors
Parking Features Garage Door Opener, Oversized
Garage Spaces 2.0
Community Features Deed Restrictions, Fishing, Fitness Center, Gated, Irrigation-Reclaimed Water, Park, Playground, Pool
Utilities Available Cable Available, Electricity Connected, Fire Hydrant, Public, Sprinkler Recycled
Amenities Available Fitness Center, Gated, Park, Playground, Recreation Facilities, Spa/Hot Tub
View Trees/Woods
Roof Type Shingle
Attached Garage true
Garage true
Private Pool No
Building
Lot Description In County, Sidewalk, Paved
Entry Level One
Foundation Slab
Lot Size Range 0 to less than 1/4
Sewer Public Sewer
Water Public
Structure Type Block
New Construction false
Construction Status Inspections
Schools
Elementary Schools Williams Elementary
Middle Schools Lincoln Middle
High Schools Parrish Community High
Others
Pets Allowed Yes
HOA Fee Include Pool,Recreational Facilities
Senior Community No
Ownership Fee Simple
Monthly Total Fees $4
Acceptable Financing Cash, Conventional, FHA, Other, VA Loan
Membership Fee Required Required
Listing Terms Cash, Conventional, FHA, Other, VA Loan
Special Listing Condition None
Read Less
Want to know what your home might be worth? Contact us for a FREE valuation!

Our team is ready to help you sell your home for the highest possible price ASAP

© 2024 My Florida Regional MLS DBA Stellar MLS. All Rights Reserved.
Bought with BETTER HOMES & GARDENS REAL ESTATE ATCHLEY PROPERT






