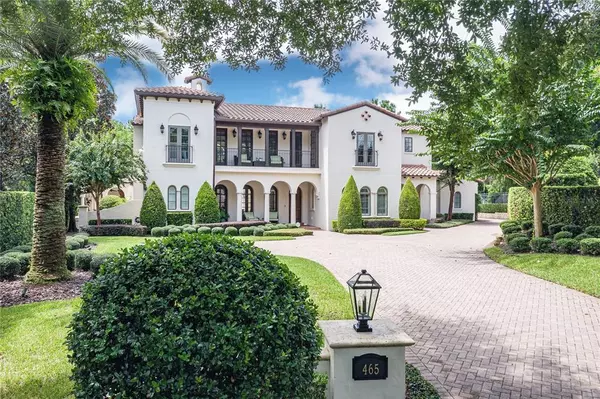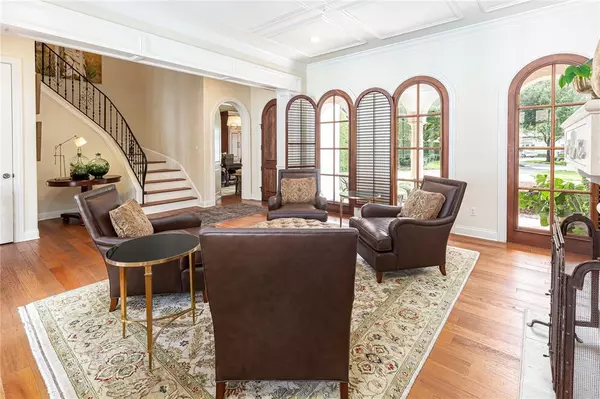$3,290,000
$3,290,000
For more information regarding the value of a property, please contact us for a free consultation.
465 GENIUS DR Winter Park, FL 32789
5 Beds
6 Baths
6,215 SqFt
Key Details
Sold Price $3,290,000
Property Type Single Family Home
Sub Type Single Family Residence
Listing Status Sold
Purchase Type For Sale
Square Footage 6,215 sqft
Price per Sqft $529
Subdivision Windsong North Shore 43/74
MLS Listing ID O5969423
Sold Date 11/22/21
Bedrooms 5
Full Baths 6
Construction Status Inspections
HOA Fees $235/mo
HOA Y/N Yes
Year Built 2006
Annual Tax Amount $24,061
Lot Size 0.640 Acres
Acres 0.64
Property Description
WINDSONG - WINTER PARK – A Maroon Fine Homes masterpiece! Five bedrooms, six baths with the AMAZING master suite on first floor. Master suite features a luxurious bath with double vanities, separate shower and tub plus washer and dryer in large walk in closet to save a trip to the laundry room on the other side of this 6,215 sq. ft. home. The lay out of this home retreat is unique due to the home wraps around (U shape) the pool, lanai and outdoor kitchen with natural gas grill, sink and refrigerator. From the living room you enter the informal dining area, large open kitchen and a grand family room with fireplace. A gourmet kitchen offers a hidden walk-in pantry, wonderful center island with nice long counter for seating open to the family room. Kitchen includes 2 Bosch paneled dishwashers, 48 inch Wolf gas range w/ 6 burners and griddle, 2 convection ovens as well as pot filler. Additional Wolf wall oven and Wolf microwave, Sub Zero paneled refrigerator w/2 freezer drawers and built-in U Line under counter ice maker. An office is on the first floor off from the foyer, which leads to a butler’s pantry (with another large walk in pantry), which leads to kitchen or HUGE laundry room with another set of washer/dryer. Across from the living room is a bedroom with en suite bathroom perfect for guests or mother in law needs with coffee bar and under counter refrigerator (pocket door separates this area from living room). Additionally downstairs is a theatre room with comfy leather chairs for family fun nights! Just outside the theatre room is a hall bar area with sub zero tall wine fridge w/2 refrigerated beverage drawers/ 2 more sub zero ones, another refrigerator and freezer w/ice maker and also a pool full bath just down the hall. Upstairs is an open space perfect for a library, play area, another living room, etc. and is positioned between three more bedrooms with en suite bathrooms. To enjoy morning coffee or evening wine there are 4 porches and 2 balconies. 3 garage spaces.....Two car garage and separate third garage. Large, private backyard and so close to Resident's Club.
Below is a link (may need to copy to browser) to a 3-d View of the home.
https://www.asteroom.com/pviewer?hideleadgen=1&token=OW7ZCP6zsUGCPkDSXJN7sA&autorotation=0&defaultviewdollhouse=1&showdollhousehotspot=0
Location
State FL
County Orange
Community Windsong North Shore 43/74
Zoning PURD
Rooms
Other Rooms Den/Library/Office, Inside Utility, Interior In-Law Suite, Media Room
Interior
Interior Features Built-in Features, Ceiling Fans(s), Central Vaccum, Crown Molding, Eat-in Kitchen, High Ceilings, Kitchen/Family Room Combo, Master Bedroom Main Floor, Split Bedroom, Walk-In Closet(s), Wet Bar, Window Treatments
Heating Central
Cooling Central Air
Flooring Wood
Fireplaces Type Gas, Family Room
Fireplace true
Appliance Convection Oven, Dishwasher, Disposal, Dryer, Ice Maker, Microwave, Range, Range Hood, Refrigerator, Washer, Wine Refrigerator
Laundry Inside, Laundry Chute, Laundry Room
Exterior
Exterior Feature Fence, Irrigation System, Outdoor Kitchen, Sidewalk
Garage Driveway, Garage Door Opener, Oversized, Parking Pad, Split Garage
Garage Spaces 3.0
Fence Other
Pool Gunite, Heated, In Ground
Community Features Buyer Approval Required, Boat Ramp, Pool, Racquetball, Sidewalks, Water Access, Waterfront
Utilities Available Cable Available, Electricity Available, Public, Sprinkler Meter, Street Lights
Amenities Available Clubhouse, Pool, Trail(s)
Waterfront false
View Trees/Woods
Roof Type Tile
Attached Garage true
Garage true
Private Pool Yes
Building
Lot Description Sidewalk, Paved
Story 2
Entry Level Two
Foundation Slab
Lot Size Range 1/2 to less than 1
Builder Name Bill Maroon
Sewer Public Sewer
Water Public
Structure Type Block
New Construction false
Construction Status Inspections
Schools
Elementary Schools Brookshire Elem
Middle Schools Glenridge Middle
High Schools Winter Park High
Others
Pets Allowed Yes
HOA Fee Include Pool
Senior Community No
Ownership Fee Simple
Monthly Total Fees $235
Membership Fee Required Required
Special Listing Condition None
Read Less
Want to know what your home might be worth? Contact us for a FREE valuation!

Our team is ready to help you sell your home for the highest possible price ASAP

© 2024 My Florida Regional MLS DBA Stellar MLS. All Rights Reserved.
Bought with FANNIE HILLMAN & ASSOCIATES






