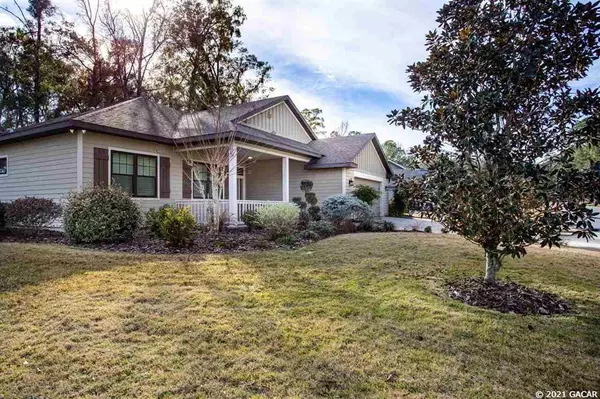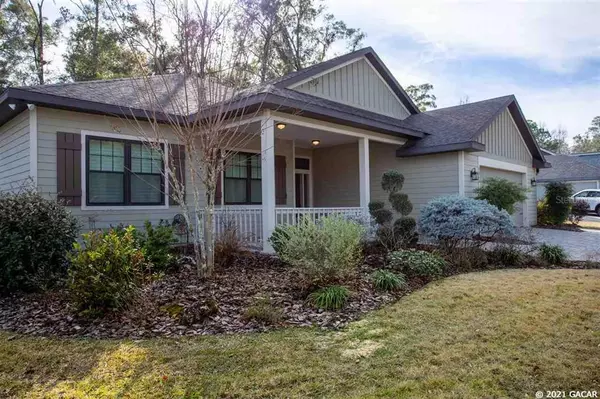$485,000
$514,900
5.8%For more information regarding the value of a property, please contact us for a free consultation.
5023 SW 64th RD Gainesville, FL 32608
4 Beds
3 Baths
2,957 SqFt
Key Details
Sold Price $485,000
Property Type Single Family Home
Sub Type Single Family Residence
Listing Status Sold
Purchase Type For Sale
Square Footage 2,957 sqft
Price per Sqft $164
Subdivision Finley Woods
MLS Listing ID GC440640
Sold Date 03/31/21
Bedrooms 4
Full Baths 3
HOA Fees $90/qua
HOA Y/N Yes
Year Built 2015
Annual Tax Amount $6,475
Lot Size 8,712 Sqft
Acres 0.2
Property Description
12 min. to Shands, North Florida Regional, UF. 4/3 with separate study, all closets org., 2 car garage. Green home with solar, tankless water heater, high efficiency AC. Very clean, flexible 3-way split plan includes 2 BR, hall bath with tub. The guest suite includes a BR, sitting room/playroom with 2 built-in bookcases, bathroom with walk-in shower. Master BR includes master bath with 2 separate vanities with drawers, linen storage and Lg. walk-in shower. Large, beautiful organized walk-in closet (Closets by Design) + 2nd organized closet across the hall. Kitchen includes quartz countertops, brand new Bosch appliances, cabinets with lots of drawers, island and breakfast bar. Dining area has lg. windows and French door to screened, covered patio. House is bright with natural light. The great room has beautiful, stacked stone gas fireplace, built-in wood cabinetry on each side. Study is off great room with French doors. Beautiful wood flooring, carpets in bedrooms and study, bathroom and laundry room tiled. The home also features new, security system including motion detection, 10’ ceilings, crown molding, window treatments throughout, Lg. front porch, lush landscaping and lawn maintenance included in $90/mo. HOA + walking trails.
Location
State FL
County Alachua
Community Finley Woods
Rooms
Other Rooms Bonus Room, Den/Library/Office, Family Room, Formal Dining Room Separate, Great Room
Interior
Interior Features Crown Molding, Master Bedroom Main Floor, Split Bedroom
Cooling Central Air
Flooring Carpet, Tile, Wood
Fireplaces Type Gas
Appliance Cooktop, Dishwasher, Disposal, Gas Water Heater, Microwave, Oven, Refrigerator, Tankless Water Heater, Wine Refrigerator
Laundry Laundry Room
Exterior
Exterior Feature Irrigation System, Other, Rain Gutters
Parking Features Driveway, Garage Door Opener, Other
Garage Spaces 2.0
Fence Other, Partial
Community Features Deed Restrictions, Sidewalks
Utilities Available BB/HS Internet Available, Cable Available, Natural Gas Available, Street Lights, Water - Multiple Meters
Amenities Available Trail(s)
Roof Type Shingle
Porch Covered, Screened
Garage true
Private Pool No
Building
Lot Description Cleared, Corner Lot, Other, Sidewalk
Foundation Slab
Lot Size Range 0 to less than 1/4
Builder Name Tommy Williams
Sewer Private Sewer
Architectural Style Contemporary, Craftsman
Structure Type Cement Siding,Concrete
Schools
Elementary Schools Idylwild Elementary School-Al
Middle Schools Kanapaha Middle School-Al
High Schools Gainesville High School-Al
Others
HOA Fee Include Maintenance Structure,Maintenance Grounds,Other
Acceptable Financing Cash, FHA, VA Loan
Membership Fee Required Required
Listing Terms Cash, FHA, VA Loan
Read Less
Want to know what your home might be worth? Contact us for a FREE valuation!

Our team is ready to help you sell your home for the highest possible price ASAP

© 2024 My Florida Regional MLS DBA Stellar MLS. All Rights Reserved.
Bought with Keller Williams Gainesville Realty Partners






