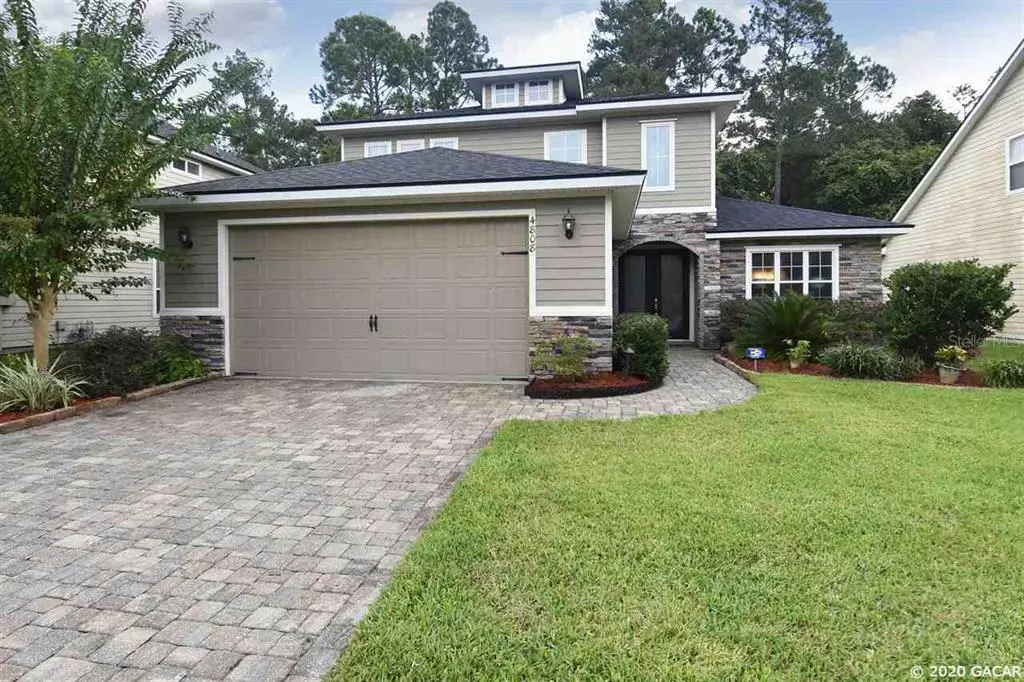$326,000
$325,000
0.3%For more information regarding the value of a property, please contact us for a free consultation.
4808 NW 82nd RD Gainesville, FL 32653
4 Beds
3 Baths
2,135 SqFt
Key Details
Sold Price $326,000
Property Type Single Family Home
Sub Type Single Family Residence
Listing Status Sold
Purchase Type For Sale
Square Footage 2,135 sqft
Price per Sqft $152
Subdivision Weschester
MLS Listing ID GC437748
Sold Date 10/23/20
Bedrooms 4
Full Baths 2
Half Baths 1
HOA Fees $37/ann
HOA Y/N Yes
Year Built 2013
Annual Tax Amount $2,394
Lot Size 6,969 Sqft
Acres 0.16
Property Description
Step into this warm, inviting home which is sure to charm. Originally a builder model, it boasts character with vast upgrades and is situated on a prime conservation lot in the beautiful subdivision of Weschester. Stunning impression with 18'' and 9'' ceilings, Elegant, open design allows for comfortable flow whether enjoying a day in or entertaining. Create engaging moments and enjoy features such as double door entry, hardwood floors, crown molding, 42" maple cabinets, granite countertops, stone backsplash, under cabinet lighting, stainless appliances, and pantry all centrally located to a great room, screened lanai leading to the backyard. Owner''s suite offers oversized closets and shower, garden tub, and tile in owner''s bathroom. Efficiency and function are an added benefit with Energy Star appliances, tankless water heater, programmable thermostat, Low E windows, R-11 insulation, low flow showers, epoxy floor in garage, and irrigation. Paver driveway adds to the charm in this community which also offers amenities such as a playground and pool.
Location
State FL
County Alachua
Community Weschester
Rooms
Other Rooms Great Room
Interior
Interior Features Ceiling Fans(s), Crown Molding, Eat-in Kitchen, Master Bedroom Main Floor, Split Bedroom
Heating Central, Electric, Zoned
Cooling Zoned
Flooring Carpet, Tile, Wood
Appliance Cooktop, Dishwasher, Disposal, Dryer, ENERGY STAR Qualified Appliances, Oven, Refrigerator, Tankless Water Heater, Washer
Laundry Laundry Room
Exterior
Exterior Feature Irrigation System
Parking Features Driveway
Garage Spaces 2.0
Community Features Deed Restrictions, Playground, Pool
Utilities Available Natural Gas Available
Amenities Available Playground, Pool
Roof Type Shingle
Porch Screened
Attached Garage true
Garage true
Private Pool No
Building
Lot Description Other
Foundation Slab
Lot Size Range 0 to less than 1/4
Sewer Private Sewer
Architectural Style Contemporary, Other
Structure Type Brick,Cement Siding,Concrete,Stone
Schools
Elementary Schools William S. Talbot Elem School-Al
Middle Schools A. L. Mebane Middle School-Al
High Schools Santa Fe High School-Al
Others
HOA Fee Include Other
Acceptable Financing Cash, Conventional, FHA
Membership Fee Required Required
Listing Terms Cash, Conventional, FHA
Read Less
Want to know what your home might be worth? Contact us for a FREE valuation!

Our team is ready to help you sell your home for the highest possible price ASAP

© 2024 My Florida Regional MLS DBA Stellar MLS. All Rights Reserved.
Bought with Out Of Area Firm (See Remarks)






