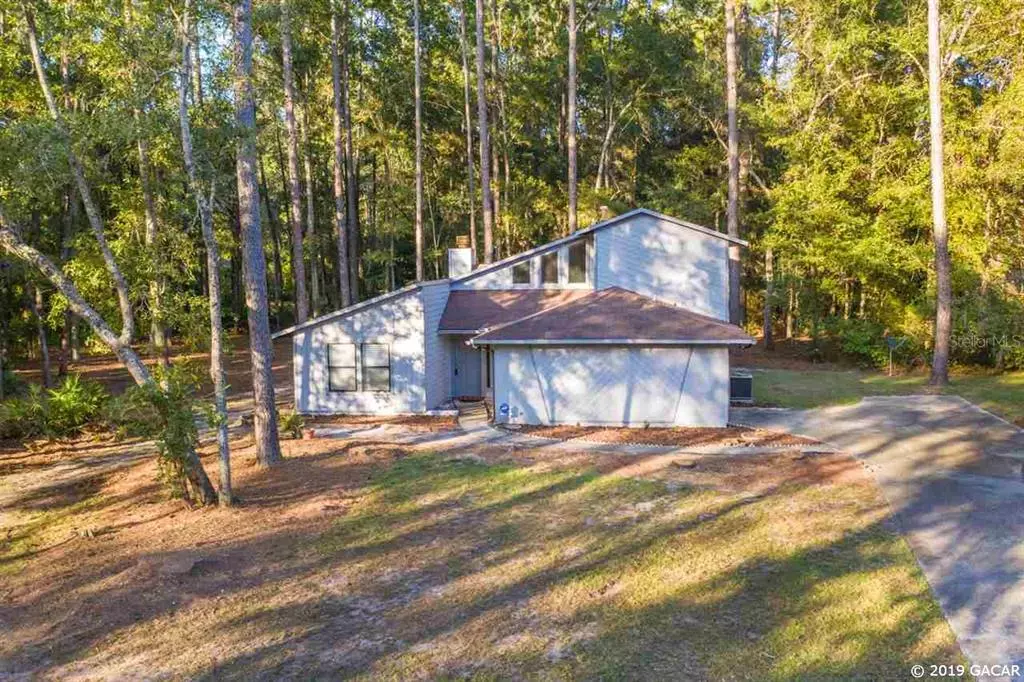$209,900
$219,900
4.5%For more information regarding the value of a property, please contact us for a free consultation.
4930 NW 64TH BLVD Gainesville, FL 32653
3 Beds
2 Baths
1,570 SqFt
Key Details
Sold Price $209,900
Property Type Single Family Home
Sub Type Single Family Residence
Listing Status Sold
Purchase Type For Sale
Square Footage 1,570 sqft
Price per Sqft $133
Subdivision Deer Run
MLS Listing ID GC428987
Sold Date 12/05/19
Bedrooms 3
Full Baths 2
HOA Fees $2/ann
HOA Y/N Yes
Year Built 1983
Annual Tax Amount $3,412
Lot Size 0.660 Acres
Acres 0.66
Property Description
Literally just a few steps to San Felasco Park! Light-hike the trails, commune with nature, enjoy the peace and wildlife that abound. Generous yard size with approx 225 x 195 x 148 x 120 dimensions for utmost privacy! Beautiful 3 bedrooms and 2 bath home with 1-YEAR OLD AC and water heater and BRAND-NEW STAINLESS STEEL french-door fridge, exhaust and stove/oven! Recent vinyl planks throughout, NO CARPETING! The cathedral-vault ceilings in great room and several windows add volume and character! Stunningly-set brick wood-burning fireplace for cozy evenings! FRESHLY PAINTED interior and exterior PLUS PREMIUM blinds throughout! Updated guest bath with jetted tub and shower enclosure.Tons of storage and HUMONGOUS UTILITY ROOM! Roof isn''t old per Seller but can''t remember year installed. Easy to maintain yard with recent clearing of trees that needed it!
Location
State FL
County Alachua
Community Deer Run
Rooms
Other Rooms Formal Dining Room Separate, Great Room, Storage Rooms
Interior
Interior Features High Ceilings, Split Bedroom, Vaulted Ceiling(s)
Heating Central, Natural Gas
Cooling Central Air
Flooring Vinyl
Fireplaces Type Wood Burning
Appliance Dishwasher, Dryer, Gas Water Heater, Microwave, Oven, Refrigerator, Washer
Laundry Laundry Room
Exterior
Parking Features Driveway, Garage Door Opener, Garage Faces Rear, Garage Faces Side
Garage Spaces 1.0
Utilities Available BB/HS Internet Available, Cable Available, Natural Gas Available, Water - Multiple Meters
Roof Type Shingle
Porch Covered, Patio
Garage true
Private Pool No
Building
Lot Description Other, Wooded
Foundation Slab
Lot Size Range 1/2 to less than 1
Sewer Private Sewer
Architectural Style Other
Structure Type Frame,Wood Siding
Schools
Elementary Schools William S. Talbot Elem School-Al
Middle Schools Fort Clarke Middle School-Al
High Schools Gainesville High School-Al
Others
HOA Fee Include Other
Acceptable Financing Cash, FHA, VA Loan
Membership Fee Required Optional
Listing Terms Cash, FHA, VA Loan
Read Less
Want to know what your home might be worth? Contact us for a FREE valuation!

Our team is ready to help you sell your home for the highest possible price ASAP

© 2024 My Florida Regional MLS DBA Stellar MLS. All Rights Reserved.
Bought with Suskin Realty Inc






