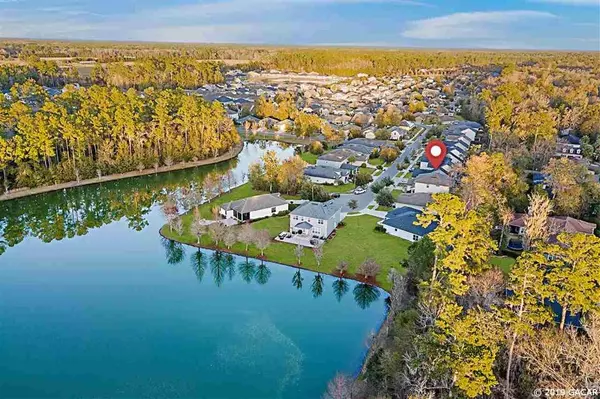$347,500
$349,900
0.7%For more information regarding the value of a property, please contact us for a free consultation.
5515 NW 81st AVE Gainesville, FL 32653
4 Beds
3 Baths
3,206 SqFt
Key Details
Sold Price $347,500
Property Type Single Family Home
Sub Type Single Family Residence
Listing Status Sold
Purchase Type For Sale
Square Footage 3,206 sqft
Price per Sqft $108
Subdivision Weschester
MLS Listing ID GC425426
Sold Date 08/19/19
Bedrooms 4
Full Baths 2
Half Baths 1
HOA Fees $37/ann
HOA Y/N Yes
Year Built 2011
Annual Tax Amount $5,226
Lot Size 6,098 Sqft
Acres 0.14
Property Description
PRICE IMPROVEMENT! Turn-key at an outstanding value! This huge 2011 built home is just what you''ve been searching for, at only $109 a sq/ft! Open floor plan featuring over 3,200 square feet, 4 bedrooms, 2.5 bathrooms, 10 foot ceilings, a massive great room with gas fireplace, open kitchen with granite countertops & island, extended height maple cabinetry & stainless appliances. Traditional dining room, open upstairs family room/second living room & large laundry room with utility sink. Recessed lighting & elegant plantation shutters throughout. Brazilian cherry hardwood & 18-inch tile flooring. Large master bedroom features a tray ceiling with his & hers walk-in closets. Master bath features split vanities, walk-in shower, soaking tub and private lavatory. French doors to screened lanai, overlooking fully fenced backyard, offering privacy and afternoon shade. Weschester common areas include a community pool, brand new children''s playground, acres of greenspace and several large ponds stocked with fish. Convenient to Hunters Crossing Publix shopping center, San Felasco Hammock Preserve & Devil''s Millhopper Geological state parks. Northwest Gainesville at its finest!
Location
State FL
County Alachua
Community Weschester
Rooms
Other Rooms Family Room, Formal Dining Room Separate, Great Room
Interior
Interior Features Ceiling Fans(s), Eat-in Kitchen, High Ceilings, Split Bedroom
Heating Central, Natural Gas
Cooling Central Air
Flooring Carpet, Tile, Wood
Fireplaces Type Gas
Appliance Cooktop, Dishwasher, Disposal, Electric Water Heater, Microwave, Oven, Refrigerator, Tankless Water Heater
Laundry Laundry Room, Other
Exterior
Exterior Feature French Doors, Irrigation System, Lighting, Rain Gutters
Parking Features Driveway, Garage Door Opener, Other
Garage Spaces 2.0
Fence Wood
Community Features Pool, Sidewalks, Water Access
Utilities Available BB/HS Internet Available, Cable Available, Natural Gas Available, Street Lights, Underground Utilities, Water - Multiple Meters
Amenities Available Pool, Trail(s)
Roof Type Shingle
Porch Screened
Attached Garage true
Garage true
Private Pool No
Building
Lot Description Cleared, Sidewalk
Lot Size Range 0 to less than 1/4
Builder Name New Atlantic Builders
Sewer Private Sewer
Architectural Style Other
Structure Type Cement Siding,Concrete,Frame
Schools
Elementary Schools William S. Talbot Elem School-Al
Middle Schools A. L. Mebane Middle School-Al
High Schools Santa Fe High School-Al
Others
HOA Fee Include Other
Acceptable Financing Cash, FHA, VA Loan
Membership Fee Required Required
Listing Terms Cash, FHA, VA Loan
Read Less
Want to know what your home might be worth? Contact us for a FREE valuation!

Our team is ready to help you sell your home for the highest possible price ASAP

© 2024 My Florida Regional MLS DBA Stellar MLS. All Rights Reserved.
Bought with Horizon Realty Of Alachua Inc






