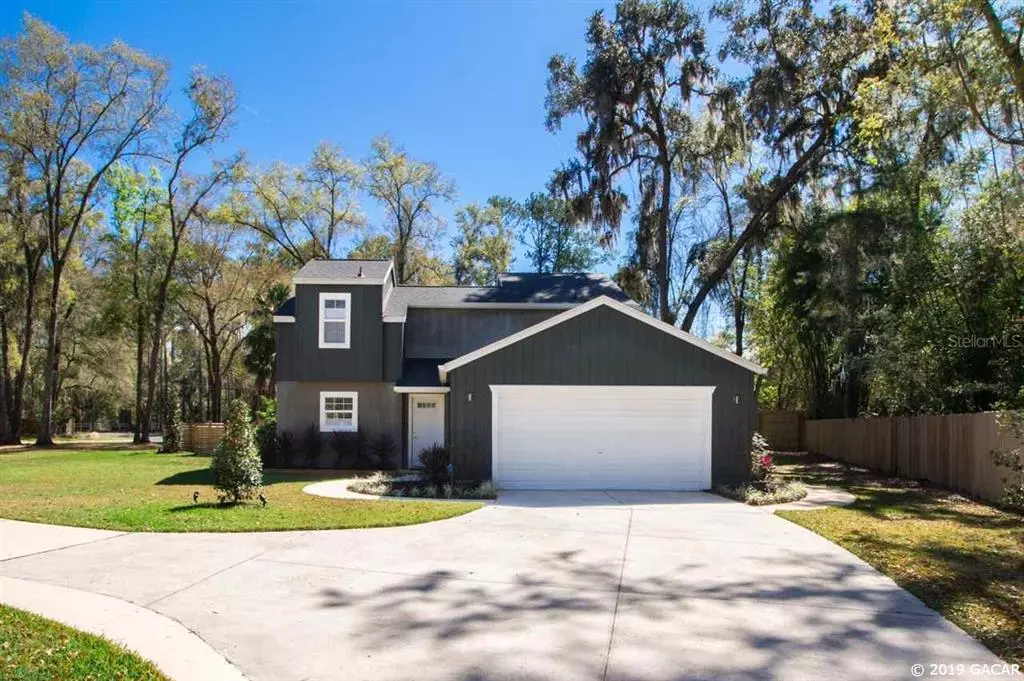$268,000
$269,900
0.7%For more information regarding the value of a property, please contact us for a free consultation.
5211 NW 54th CT Gainesville, FL 32653
2 Beds
2 Baths
1,662 SqFt
Key Details
Sold Price $268,000
Property Type Single Family Home
Sub Type Single Family Residence
Listing Status Sold
Purchase Type For Sale
Square Footage 1,662 sqft
Price per Sqft $161
Subdivision Deer Run
MLS Listing ID GC422747
Sold Date 04/11/19
Bedrooms 2
Full Baths 2
HOA Y/N No
Year Built 1985
Annual Tax Amount $2,784
Lot Size 0.510 Acres
Acres 0.51
Property Description
Beautifully remodeled home with modern feel rarely found in Gainesville and located in the established Deer Run neighborhood. Upgraded hardwood floors and 2ft x 2ft porcelain tile throughout - No carpet! Gourmet kitchen with quartz counter tops with backsplash, custom cabinetry, whirlpool stainless steel appliances, including a built in oven/microwave and an island range hood. Dedicated dining area is light and bright with plenty of windows. Sitting room with open feel and cozy fireplace. Downstairs bedroom has easy access to the backyard and a renovated private bathroom with walk in shower and floating vanity. Upstairs master bedroom features a walk-through shower, dual vanity sink, and spacious walk-in closet with built-in shelves and drawers. New roof 2017. New AC unit installed in 2015. Premium lighting fixtures. Newer doors and energy efficient windows. Huge fenced-in yard with large deck perfect for entertaining or pets. Zoned for excellent schools. Walk or bike to Devil''s Millhopper Park and close to shopping, restaurants, and I-75! Come see this rare, turn-key beauty!
Location
State FL
County Alachua
Community Deer Run
Zoning PD
Rooms
Other Rooms Formal Dining Room Separate
Interior
Interior Features Ceiling Fans(s), High Ceilings, Dormitorio Principal Arriba
Heating Central, Natural Gas
Cooling Central Air
Flooring Tile, Wood
Fireplaces Type Wood Burning
Appliance Cooktop, Dishwasher, Dryer, Gas Water Heater, Microwave, Oven, Refrigerator, Washer
Laundry Laundry Closet
Exterior
Exterior Feature French Doors, Rain Gutters
Parking Features Driveway, Garage Door Opener
Garage Spaces 2.0
Fence Wood
Utilities Available Natural Gas Available, Street Lights, Water - Multiple Meters
Roof Type Shingle
Porch Deck
Garage true
Private Pool No
Building
Lot Description Other, Sidewalk
Lot Size Range 1/2 to less than 1
Sewer Private Sewer
Architectural Style Other
Structure Type Frame,Other,Wood Siding
Schools
Elementary Schools William S. Talbot Elem School-Al
Middle Schools Fort Clarke Middle School-Al
High Schools Gainesville High School-Al
Others
HOA Fee Include Other
Acceptable Financing Cash, FHA, VA Loan
Membership Fee Required Optional
Listing Terms Cash, FHA, VA Loan
Read Less
Want to know what your home might be worth? Contact us for a FREE valuation!

Our team is ready to help you sell your home for the highest possible price ASAP

© 2024 My Florida Regional MLS DBA Stellar MLS. All Rights Reserved.
Bought with Bosshardt Realty Services LLC






