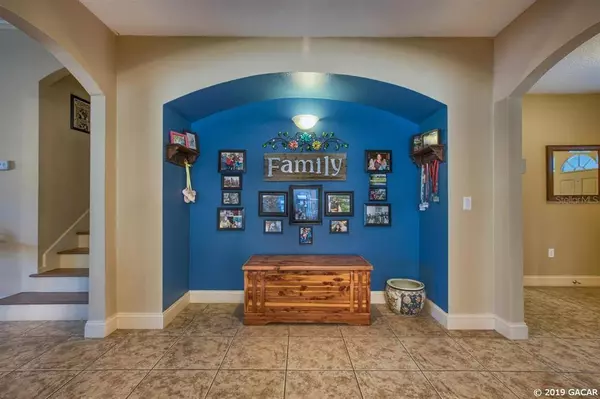$313,000
$321,000
2.5%For more information regarding the value of a property, please contact us for a free consultation.
8122 NW 54th ST Gainesville, FL 32653
4 Beds
3 Baths
2,826 SqFt
Key Details
Sold Price $313,000
Property Type Single Family Home
Sub Type Single Family Residence
Listing Status Sold
Purchase Type For Sale
Square Footage 2,826 sqft
Price per Sqft $110
Subdivision Weschester
MLS Listing ID GC421555
Sold Date 03/29/19
Bedrooms 4
Full Baths 3
HOA Fees $37/ann
HOA Y/N Yes
Year Built 2012
Annual Tax Amount $4,431
Lot Size 5,662 Sqft
Acres 0.13
Property Description
Solid built CBS block home with flexibility to fit everyone''s needs. Custom designed with 2 master suites, one up and one down - both are real masters with large baths and closets. Quiet location in back of neighborhood, not adjacent to all the new construction. All tile floors, no carpet, perfect for ease of cleaning. Enter the welcoming foyer and large flex room to your left, can be formal dining room, study or hobby room. Eye catching designer niche opposite flex room perfect for buffet or special furniture. Large great room, kitchen and eating area can accommodate a crowd. Custom kitchen with 42" wood cabinets and all appliances has an abundance of counter space. Downstairs consists of large master and luxury bath with garden tub, shower, double vanity and large closet. plus 2 guest rooms with hall bath. Upstairs is 2nd large master with master bath with 2 vanities, shower and huge closet. Adjacent to upstairs master is large bonus room which can be sitting room if upstairs is needed for a full in law suite. Sprawling covered lanai looks over fully fenced beautifully landscaped yard with a second fenced yard area perfect for pets.
Location
State FL
County Alachua
Community Weschester
Rooms
Other Rooms Bonus Room, Formal Dining Room Separate, Great Room, Interior In-Law Suite
Interior
Interior Features Ceiling Fans(s), Eat-in Kitchen, High Ceilings, Master Bedroom Main Floor, Split Bedroom
Heating Central, Electric
Flooring Tile
Appliance Cooktop, Dishwasher, Disposal, Electric Water Heater, Microwave, Oven, Refrigerator
Laundry Laundry Room, Other
Exterior
Exterior Feature Irrigation System
Parking Features Driveway, Garage Door Opener, Other
Garage Spaces 2.0
Fence Wood
Community Features Pool, Sidewalks
Utilities Available BB/HS Internet Available, Cable Available, Street Lights, Underground Utilities, Water - Multiple Meters
Amenities Available Pool
Roof Type Shingle
Porch Covered
Attached Garage true
Garage true
Private Pool No
Building
Lot Description Other
Lot Size Range 0 to less than 1/4
Sewer Private Sewer
Architectural Style Other, Traditional
Structure Type Concrete,Stucco
Schools
Elementary Schools William S. Talbot Elem School-Al
Middle Schools A. L. Mebane Middle School-Al
High Schools Santa Fe High School-Al
Others
HOA Fee Include Other
Acceptable Financing Cash, VA Loan
Membership Fee Required Required
Listing Terms Cash, VA Loan
Read Less
Want to know what your home might be worth? Contact us for a FREE valuation!

Our team is ready to help you sell your home for the highest possible price ASAP

© 2024 My Florida Regional MLS DBA Stellar MLS. All Rights Reserved.
Bought with Coldwell Banker M.M. Parrish Realtors






