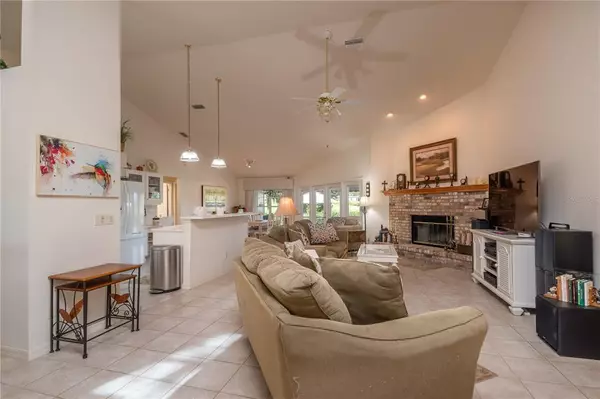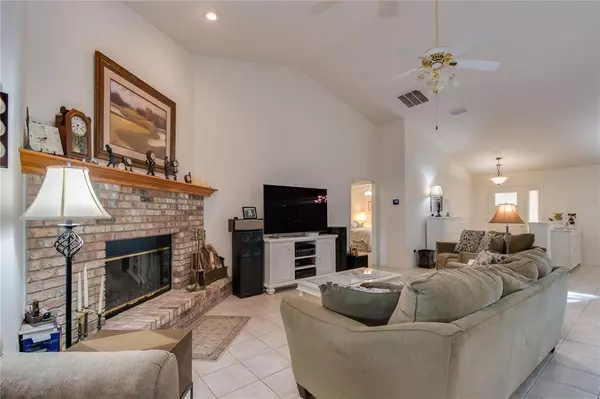$475,000
$475,000
For more information regarding the value of a property, please contact us for a free consultation.
5402 NW 76TH CT Ocala, FL 34482
3 Beds
3 Baths
2,116 SqFt
Key Details
Sold Price $475,000
Property Type Single Family Home
Sub Type Single Family Residence
Listing Status Sold
Purchase Type For Sale
Square Footage 2,116 sqft
Price per Sqft $224
Subdivision Golden Hills Turf & Country Club
MLS Listing ID OM629088
Sold Date 11/18/21
Bedrooms 3
Full Baths 2
Half Baths 1
Construction Status No Contingency
HOA Fees $16/ann
HOA Y/N Yes
Year Built 2001
Annual Tax Amount $2,749
Lot Size 0.550 Acres
Acres 0.55
Lot Dimensions 133x180
Property Description
Resting on a beautiful park-like setting on a peaceful cul-de-sac, this stunning home overlooks the 2nd Fairway and Green of Ocala National Golf Course. At the front of the 3-bedroom, 2.5-bath home is a cozy covered porch with plenty of space for seating. The interiors feature tall vaulted ceilings, an open split-bedroom floor plan, large windows, and tile flooring throughout. Light and bright, the great room / main living space has plenty of natural light from two large skylights and provides the perfect place for cooler winter months with a brick, wood-burning fireplace. Those who enjoy cooking will love the kitchen, which provides plenty of counter and cabinet space, additional pantry, large island with breakfast bar, and a large adjacent breakfast nook. Bedrooms are nice and spacious, with a notable master suite that includes a walk-in closet with ample space and an en-suite with dual sinks, walk-in glass-door shower, and large soaking tub. A set of French doors leads out to a spacious 394 sq.ft. screen-enclosed lanai overlooking a 1,065 sq.ft. aluminum fenced flagstone patio with natural gas grill. The home also boasts a 2+ car garage with golf cart garage, utility sink, and plenty of room for storage. A whole-home natural gas generator will keep you up and running in case of a power outage, and a new High Seer Variable Speed HVAC system was installed in 2018. Located in the NW region of Ocala in the welcoming neighborhood of Golden Hills, this property provides plenty of convenience for those looking to be near HITS, WEC, and Ocala's many shopping, dining, and event options.
Location
State FL
County Marion
Community Golden Hills Turf & Country Club
Zoning R1
Rooms
Other Rooms Formal Dining Room Separate, Inside Utility
Interior
Interior Features Ceiling Fans(s), Eat-in Kitchen, Kitchen/Family Room Combo, Master Bedroom Main Floor, Open Floorplan, Split Bedroom, Thermostat, Vaulted Ceiling(s), Walk-In Closet(s), Window Treatments
Heating Central, Electric
Cooling Central Air
Flooring Tile
Fireplaces Type Wood Burning
Furnishings Negotiable
Fireplace true
Appliance Dishwasher, Disposal, Dryer, Freezer, Microwave, Range, Refrigerator, Tankless Water Heater, Washer
Laundry Inside, Laundry Room
Exterior
Exterior Feature Fence, French Doors, Irrigation System, Lighting, Outdoor Grill, Rain Gutters, Sidewalk
Parking Features Driveway, Garage Door Opener, Garage Faces Side, Golf Cart Garage, Ground Level
Garage Spaces 2.0
Fence Other
Community Features Deed Restrictions, Golf Carts OK, Golf
Utilities Available Cable Connected, Electricity Connected, Natural Gas Connected, Street Lights, Water Connected
View Golf Course
Roof Type Shingle
Porch Covered, Front Porch, Patio, Porch, Screened
Attached Garage true
Garage true
Private Pool No
Building
Lot Description Cleared, Cul-De-Sac, On Golf Course, Paved
Entry Level One
Foundation Slab
Lot Size Range 1/2 to less than 1
Sewer Septic Tank
Water Public
Architectural Style Craftsman
Structure Type Block,Stucco
New Construction false
Construction Status No Contingency
Schools
Elementary Schools Fessenden Elementary School
Middle Schools North Marion Middle School
High Schools West Port High School
Others
Pets Allowed Yes
HOA Fee Include Other
Senior Community No
Ownership Fee Simple
Monthly Total Fees $16
Acceptable Financing Cash, Conventional
Membership Fee Required Required
Listing Terms Cash, Conventional
Special Listing Condition None
Read Less
Want to know what your home might be worth? Contact us for a FREE valuation!

Our team is ready to help you sell your home for the highest possible price ASAP

© 2024 My Florida Regional MLS DBA Stellar MLS. All Rights Reserved.
Bought with FOXFIRE REALTY






