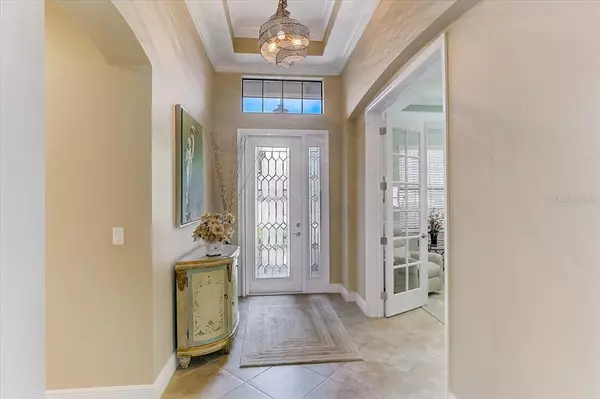$660,000
$699,000
5.6%For more information regarding the value of a property, please contact us for a free consultation.
1195 CIELO CT North Venice, FL 34275
3 Beds
2 Baths
2,010 SqFt
Key Details
Sold Price $660,000
Property Type Single Family Home
Sub Type Single Family Residence
Listing Status Sold
Purchase Type For Sale
Square Footage 2,010 sqft
Price per Sqft $328
Subdivision Willow Chase
MLS Listing ID N6117698
Sold Date 11/17/21
Bedrooms 3
Full Baths 2
Construction Status Inspections
HOA Fees $270/mo
HOA Y/N Yes
Year Built 2012
Annual Tax Amount $3,758
Lot Size 6,969 Sqft
Acres 0.16
Property Description
This beautiful 3 bedroom, 2 bath, Jameson pool home is located in the highly sought after gated community of Willow Chase. This home is in immaculate condition and is move in ready to enjoy the spectacular water-view and the beautiful romantic sunsets, while sitting out on your spacious lanai. This is an open concept floor plan which gives you plenty of room for entertaining your family and friends. This home looks just like a model and the upgrades are endless. The upgrades include leaded etched glass from a Sarasota artist in the three small windows allowing privacy but still allowing brightness to flow through the open dining and great room, new hot water heater, water softener, freshly painted wood work throughout, hurricane shutters with the six lock feature, an outdoor kitchen with granite counter, a waterfall in the pool, hanging shelving in the garage which offers plenty of storage space, large closets and bedrooms which are unusual with the new construction of today, pocket doors in the master bedroom bath, high toilets, as well as a garden tub to soak in, diagonal tile and laminate flooring in bedrooms, security lighting on the lanai and front of the house, retractable awnings, pull down sunscreen which stops the sun from shining in your eyes, new window shades, cornices, and windows are tinted to keep your furniture from fading, all new appliances such as a smart stove, refrigerator, dishwasher and disposal which all come with a warranty that can be transferred, custom backsplash, added shelving in the pantry with automatic lighting, undercounter LED lighting, finished garage floor, vented microwave, top of the line lights in the dining room, kitchen and entryway, hanging lantern at front door, granite counters on the outside kitchen, solar tubular light in the kitchen which adds to a very cheerful bright home, fans with lifetime guarantees in all rooms including two in the lanai with lights, sliding screen door on the front door to open the door for beautiful breezes, UV light, to just name a few. Because the lanai faces the gulf, you always have beautiful breezes in the summertime, the roof was just power washed, the pool has pebbletec coating which is guaranteed for life. You have to see this home in order to appreciate it. It is conveniently located just minutes from the new Sarasota Memorial Hospital, I-75, the award winning beaches on the Gulf of Mexico, shopping and A rated schools. There are no CDD fees and low HOA monthly fees. The amenities include a clubhouse, resort style pool, fitness center, pickleball, basketball, tennis courts and a playground. This community also has social gatherings in the club house that you can enjoy and meet your neighbors. It is also a very small community allowing everyone to know each other. Don’t wait too long as this home will be sold quickly. Schedule your private showing today!
Location
State FL
County Sarasota
Community Willow Chase
Zoning RSF4
Interior
Interior Features Ceiling Fans(s), Crown Molding, High Ceilings, Kitchen/Family Room Combo, Living Room/Dining Room Combo, Master Bedroom Main Floor, Open Floorplan, Skylight(s), Solid Surface Counters, Solid Wood Cabinets, Stone Counters, Thermostat, Tray Ceiling(s), Walk-In Closet(s), Window Treatments
Heating Central, Electric, Other
Cooling Central Air
Flooring Laminate, Tile
Furnishings Furnished
Fireplace false
Appliance Convection Oven, Cooktop, Dishwasher, Disposal, Dryer, Electric Water Heater, Ice Maker, Microwave, Range, Refrigerator, Washer, Water Filtration System, Water Softener
Laundry Laundry Closet, Laundry Room
Exterior
Exterior Feature Awning(s), French Doors, Hurricane Shutters, Irrigation System, Outdoor Grill, Outdoor Kitchen, Rain Gutters, Sidewalk, Sliding Doors, Sprinkler Metered, Storage, Tennis Court(s)
Garage Driveway, Garage Door Opener, Ground Level
Garage Spaces 2.0
Pool Lighting, Screen Enclosure
Community Features Buyer Approval Required, Fitness Center, Gated, Golf Carts OK, Irrigation-Reclaimed Water, Playground, Pool, Sidewalks, Tennis Courts, Waterfront
Utilities Available Cable Connected, Electricity Connected, Fire Hydrant, Natural Gas Available, Phone Available, Sewer Connected, Underground Utilities, Water Connected
Amenities Available Basketball Court, Clubhouse, Fitness Center, Gated, Lobby Key Required, Pickleball Court(s), Playground, Pool, Tennis Court(s), Wheelchair Access
Waterfront false
View Y/N 1
View Pool, Water
Roof Type Tile
Porch Covered, Enclosed
Attached Garage true
Garage true
Private Pool Yes
Building
Lot Description Sidewalk, Street Brick
Story 1
Entry Level One
Foundation Slab
Lot Size Range 0 to less than 1/4
Sewer Public Sewer
Water Public
Architectural Style Mediterranean
Structure Type Block,Stucco
New Construction false
Construction Status Inspections
Schools
Elementary Schools Laurel Nokomis Elementary
Middle Schools Laurel Nokomis Middle
High Schools Venice Senior High
Others
Pets Allowed Yes
HOA Fee Include Cable TV,Pool,Electricity,Escrow Reserves Fund,Internet,Maintenance Grounds,Management,Pest Control,Private Road,Recreational Facilities,Sewer,Water
Senior Community No
Pet Size Extra Large (101+ Lbs.)
Ownership Fee Simple
Monthly Total Fees $270
Acceptable Financing Cash, Conventional
Membership Fee Required Required
Listing Terms Cash, Conventional
Special Listing Condition None
Read Less
Want to know what your home might be worth? Contact us for a FREE valuation!

Our team is ready to help you sell your home for the highest possible price ASAP

© 2024 My Florida Regional MLS DBA Stellar MLS. All Rights Reserved.
Bought with COMPASS FLORIDA






