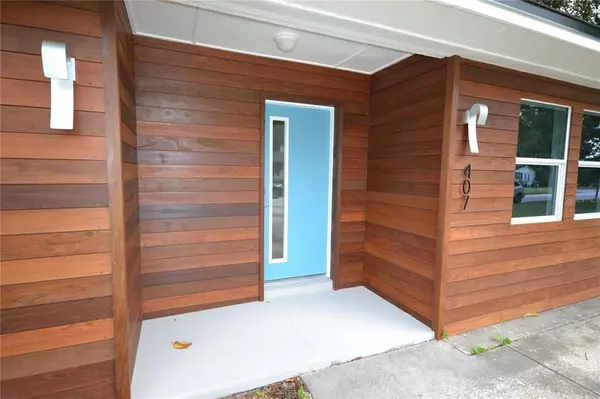$360,000
$360,000
For more information regarding the value of a property, please contact us for a free consultation.
407 W 19TH ST Sanford, FL 32771
4 Beds
3 Baths
2,010 SqFt
Key Details
Sold Price $360,000
Property Type Single Family Home
Sub Type Single Family Residence
Listing Status Sold
Purchase Type For Sale
Square Footage 2,010 sqft
Price per Sqft $179
Subdivision Sanford Heights
MLS Listing ID O5945591
Sold Date 11/16/21
Bedrooms 4
Full Baths 3
Construction Status Financing
HOA Y/N No
Year Built 1957
Annual Tax Amount $1,424
Lot Size 0.340 Acres
Acres 0.34
Lot Dimensions 95x154
Property Description
***BACK ON THE MARKET...AGAIN***Priced As Appraised***Sanford is transitioning into the New, Eclectic, and Hip place to live! Come see Sanford's newest completely renovated home in the Golf Cart District. This ranch style home has new IPE wood siding, front entry door, and coach lights for a modern look. Spacious, open floor plan with easy care luxury vinyl plank flooring throughout the home. The kitchen has an open eating bar, granite counters, new white shaker cabinets with soft close drawers and doors, stainless steel appliance package, and closet pantry. The Owner's Suite is very spacious and has a new walk-in closet and enlarged bathroom. The Owner's bathroom has a glass encased shower with designer water fixtures, separate vanities with vessel sinks and modern styled faucets, private water closet(toilet) with a pocket door. New laundry room with pocket door and newer hot water heater, plus the home has been replumbed. New roof and newer windows and A/C. ***Ask how you can buy this home for No Money Down!
Location
State FL
County Seminole
Community Sanford Heights
Zoning SR1A
Rooms
Other Rooms Family Room
Interior
Interior Features Ceiling Fans(s), Kitchen/Family Room Combo, L Dining, Solid Surface Counters, Solid Wood Cabinets, Stone Counters, Walk-In Closet(s)
Heating Central, Electric
Cooling Central Air
Flooring Vinyl
Fireplace false
Appliance Dishwasher, Disposal, Electric Water Heater, Microwave, Range, Range Hood
Exterior
Exterior Feature Other
Utilities Available Public
Roof Type Shingle
Garage false
Private Pool No
Building
Story 1
Entry Level One
Foundation Slab
Lot Size Range 1/4 to less than 1/2
Sewer Public Sewer
Water None
Architectural Style Ranch
Structure Type Block
New Construction false
Construction Status Financing
Others
Senior Community No
Ownership Fee Simple
Acceptable Financing Cash, Conventional, FHA
Listing Terms Cash, Conventional, FHA
Special Listing Condition None
Read Less
Want to know what your home might be worth? Contact us for a FREE valuation!

Our team is ready to help you sell your home for the highest possible price ASAP

© 2024 My Florida Regional MLS DBA Stellar MLS. All Rights Reserved.
Bought with LUXE REAL ESTATE CO






