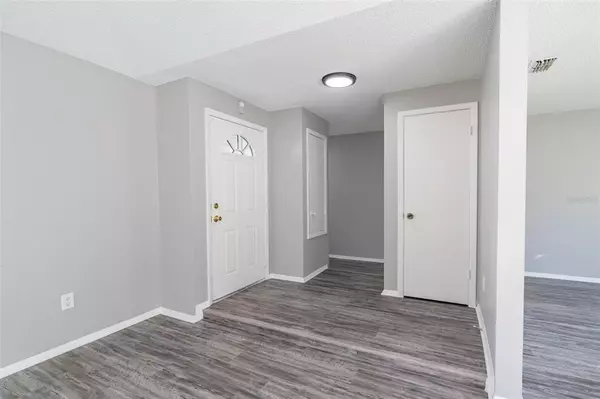$390,000
$389,900
For more information regarding the value of a property, please contact us for a free consultation.
15114 LYNX DR Tampa, FL 33624
3 Beds
2 Baths
1,708 SqFt
Key Details
Sold Price $390,000
Property Type Single Family Home
Sub Type Single Family Residence
Listing Status Sold
Purchase Type For Sale
Square Footage 1,708 sqft
Price per Sqft $228
Subdivision Carrollwood Spgs Unit 3
MLS Listing ID T3332967
Sold Date 11/12/21
Bedrooms 3
Full Baths 2
Construction Status Financing,Inspections
HOA Fees $33/ann
HOA Y/N Yes
Year Built 1985
Annual Tax Amount $4,391
Lot Size 0.260 Acres
Acres 0.26
Lot Dimensions 98x115
Property Description
Come take a look at this beautiful fully renovated home in the quiet community of Carrollwood Springs. Renovated 3 bedroom, 2 bath home with a 2 car garage on a 1/4 plus acre lot! Brand new waterproof flooring throughout the home, Brand new kitchen with soft close cabinets and modern granite. House has been newly painted interior and exterior, Brand new updated bathrooms. All new light fixtures and lights throughout the home. Brand new Stainless Steel Appliances in the kitchen. This home is truly move in ready so any family to enjoy. Outside, the spacious, fully fenced back yard is perfect for a family to host guest and family. Carrollwood Springs is conveniently located in the heart of Carrollwood near the Veterans Expressway, 20 minutes from Tampa International, and close to all the shopping and dining experiences along Dale Mabry. You don’t want to miss this fully renovated home, come see the home before it is gone!
Location
State FL
County Hillsborough
Community Carrollwood Spgs Unit 3
Zoning PD
Interior
Interior Features Ceiling Fans(s), Eat-in Kitchen
Heating Central
Cooling Central Air
Flooring Laminate
Fireplace true
Appliance Dishwasher, Microwave, Refrigerator
Exterior
Exterior Feature Sidewalk, Sliding Doors
Garage Spaces 2.0
Utilities Available Cable Available, Electricity Available, Street Lights
Roof Type Shingle
Attached Garage true
Garage true
Private Pool No
Building
Story 1
Entry Level One
Foundation Slab
Lot Size Range 1/4 to less than 1/2
Sewer Public Sewer
Water Public
Structure Type Block
New Construction false
Construction Status Financing,Inspections
Others
Pets Allowed Breed Restrictions
Senior Community No
Ownership Fee Simple
Monthly Total Fees $33
Acceptable Financing Cash, Conventional, FHA, VA Loan
Membership Fee Required Required
Listing Terms Cash, Conventional, FHA, VA Loan
Special Listing Condition None
Read Less
Want to know what your home might be worth? Contact us for a FREE valuation!

Our team is ready to help you sell your home for the highest possible price ASAP

© 2024 My Florida Regional MLS DBA Stellar MLS. All Rights Reserved.
Bought with RE/MAX DYNAMIC






