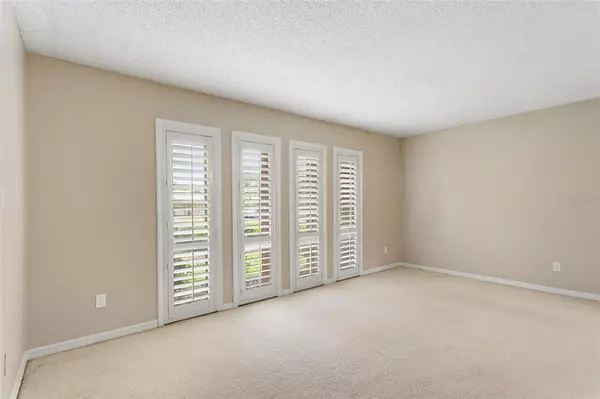$350,000
$345,000
1.4%For more information regarding the value of a property, please contact us for a free consultation.
1012 CATHY DR Altamonte Springs, FL 32714
3 Beds
2 Baths
1,699 SqFt
Key Details
Sold Price $350,000
Property Type Single Family Home
Sub Type Single Family Residence
Listing Status Sold
Purchase Type For Sale
Square Footage 1,699 sqft
Price per Sqft $206
Subdivision Brookhollow
MLS Listing ID O5965721
Sold Date 11/10/21
Bedrooms 3
Full Baths 2
Construction Status Financing,Inspections
HOA Y/N No
Year Built 1974
Annual Tax Amount $1,319
Lot Size 10,454 Sqft
Acres 0.24
Lot Dimensions 80x140
Property Description
Welcome home to Brookhollow community! Come and view this beautiful pool home in walking distance to LAKE BRANTLEY SCHOOL DISTRICT. This 3 bedroom 2 bath home offer lots of natural light flow through the formal living & dining room plus kitchen and family room, which is great for entertaining guest or spending quality time with loved ones. Newly renovated kitchen features stainless steel appliances with granite countertops, solid wood cabinets, backsplash and breakfast bar. Dinning room and family offer built-ins. Newly renovated master retreat with solid wood vanity, walk-in shower, anti-slip porcelain tile flooring, walk-in closet. Guest bathroom has been fully renovated but the tub/shower combo. Great split floor plan. French doors leading to large screened patio overlooks the in-ground pool and large fenced backyard. Green house with fresh water plumbing. Irrigation for sprinklers is reclaimed water. Additional updates include a new roof 2021 and inside and outside AC in 2016, electrical panel & alumicon adapters 2021, re-plumbing 2021, pool pump 2021, water heater 2021, light fixtures, and ceiling fans. A great Location in the heart of the Longwood/Altamonte area, yet No HOA & zoned for top Seminole County Schools. Centrally located to shopping and restaurants and much more. It is move in ready and won't last long! Schedule your showing appointment today!
Location
State FL
County Seminole
Community Brookhollow
Zoning R-1AA
Rooms
Other Rooms Family Room, Formal Dining Room Separate, Formal Living Room Separate
Interior
Interior Features Built-in Features, Ceiling Fans(s), Solid Surface Counters, Solid Wood Cabinets, Split Bedroom, Walk-In Closet(s)
Heating Central, Electric
Cooling Central Air
Flooring Carpet, Ceramic Tile, Laminate
Fireplace false
Appliance Dishwasher, Disposal, Electric Water Heater, Microwave, Range, Refrigerator
Laundry In Garage
Exterior
Exterior Feature Fence, French Doors, Rain Gutters
Parking Features Driveway
Garage Spaces 2.0
Fence Wood
Pool In Ground
Utilities Available BB/HS Internet Available, Cable Available, Electricity Available, Phone Available, Sewer Available, Sprinkler Recycled, Water Available
Roof Type Shingle
Porch Enclosed, Patio, Rear Porch, Screened
Attached Garage true
Garage true
Private Pool Yes
Building
Lot Description City Limits, Sidewalk, Paved
Entry Level One
Foundation Slab
Lot Size Range 0 to less than 1/4
Sewer Public Sewer
Water Public
Structure Type Block,Concrete,Stone
New Construction false
Construction Status Financing,Inspections
Schools
Elementary Schools Forest City Elementary
Middle Schools Teague Middle
High Schools Lake Brantley High
Others
Pets Allowed Yes
Senior Community No
Ownership Fee Simple
Acceptable Financing Cash, Conventional, FHA, VA Loan
Listing Terms Cash, Conventional, FHA, VA Loan
Special Listing Condition None
Read Less
Want to know what your home might be worth? Contact us for a FREE valuation!

Our team is ready to help you sell your home for the highest possible price ASAP

© 2024 My Florida Regional MLS DBA Stellar MLS. All Rights Reserved.
Bought with CHARLES RUTENBERG REALTY ORLANDO






