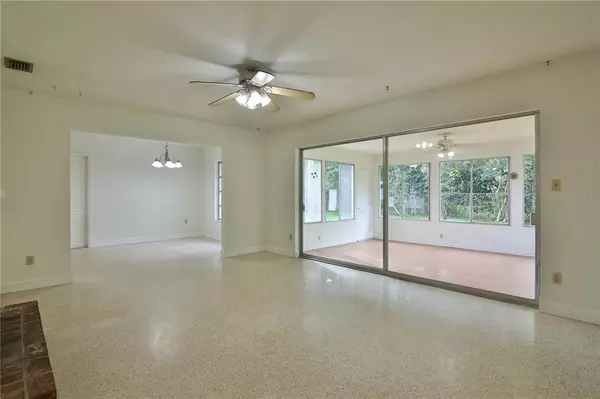$285,000
$268,000
6.3%For more information regarding the value of a property, please contact us for a free consultation.
4224 PATTY WAY Sarasota, FL 34232
2 Beds
2 Baths
1,223 SqFt
Key Details
Sold Price $285,000
Property Type Single Family Home
Sub Type Single Family Residence
Listing Status Sold
Purchase Type For Sale
Square Footage 1,223 sqft
Price per Sqft $233
Subdivision Sarasota Springs
MLS Listing ID A4513157
Sold Date 11/08/21
Bedrooms 2
Full Baths 1
Half Baths 1
Construction Status Inspections
HOA Y/N No
Year Built 1960
Annual Tax Amount $2,103
Lot Size 7,840 Sqft
Acres 0.18
Lot Dimensions 70x110
Property Description
A quintessential Sarasota Springs home! The interior of this home exudes mid-century charm but has thoughtful updates like a brand-new roof! Easy care terrazzo floors are throughout most of the home with vintage baths, kitchen and brick wood-burning fireplace. The two bedrooms have a shared bath in between them with an additional powder bath in the main living area. There is a spacious kitchen with breakfast bar and adjoining dining room. The focal point of the living room is a cozy fireplace with built-ins for additional storage. A large glassed-in, sunny Florida room sits at the back of the home and could easily be temperature controlled by the addition of a portable air conditioning unit. Interior laundry area with ample storage is located off the kitchen. There is a one car garage and room for two more vehicles in the driveway. Great home for a first-time home buyer or lovers of classic styling that wish restore. The interior is move-in ready having just been freshly painted and professionally cleaned and the exterior has been newly landscaped and pressure washed. This darling home is centrally located close to everything and just blocks from the new Legacy Trail expansion, a perfect city backdrop for nature lovers.
Location
State FL
County Sarasota
Community Sarasota Springs
Zoning RSF3
Rooms
Other Rooms Florida Room
Interior
Interior Features Ceiling Fans(s)
Heating Central
Cooling Central Air
Flooring Terrazzo
Fireplaces Type Living Room, Wood Burning
Furnishings Unfurnished
Fireplace true
Appliance Dishwasher, Range, Refrigerator
Exterior
Exterior Feature Sliding Doors
Garage Spaces 1.0
Utilities Available Electricity Connected, Sewer Connected, Water Connected
Roof Type Shingle
Attached Garage true
Garage true
Private Pool No
Building
Lot Description City Limits
Story 1
Entry Level One
Foundation Slab
Lot Size Range 0 to less than 1/4
Sewer Public Sewer
Water Public
Structure Type Block
New Construction false
Construction Status Inspections
Others
Pets Allowed Yes
Senior Community No
Ownership Fee Simple
Acceptable Financing Cash, Conventional, FHA, VA Loan
Listing Terms Cash, Conventional, FHA, VA Loan
Special Listing Condition None
Read Less
Want to know what your home might be worth? Contact us for a FREE valuation!

Our team is ready to help you sell your home for the highest possible price ASAP

© 2024 My Florida Regional MLS DBA Stellar MLS. All Rights Reserved.
Bought with COLDWELL BANKER REALTY






