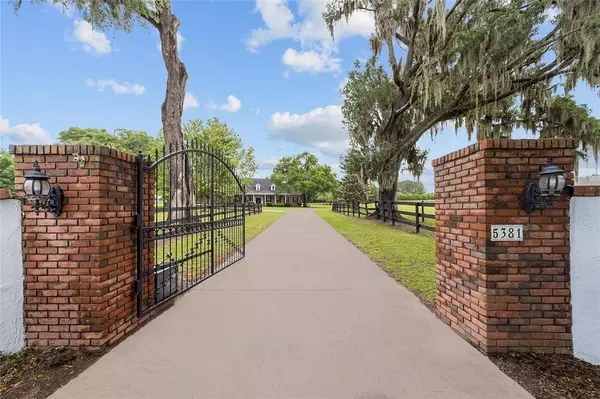$835,000
$849,000
1.6%For more information regarding the value of a property, please contact us for a free consultation.
5381 SW 34TH AVE Ocala, FL 34471
4 Beds
5 Baths
4,489 SqFt
Key Details
Sold Price $835,000
Property Type Single Family Home
Sub Type Farm
Listing Status Sold
Purchase Type For Sale
Square Footage 4,489 sqft
Price per Sqft $186
Subdivision Paddock Park Estates
MLS Listing ID OM618744
Sold Date 11/09/21
Bedrooms 4
Full Baths 3
Half Baths 2
Construction Status Other Contract Contingencies
HOA Y/N No
Year Built 1991
Annual Tax Amount $7,625
Lot Size 6.200 Acres
Acres 6.2
Lot Dimensions 456x610
Property Description
This gated, peaceful, 6.2 acre estate is nestled in the beautiful equestrian community of Paddock Park Estates.
From the moment you drive through the gate you experience the tranquility of granddaddy oaks and beautiful green paddocks.
This 4489 sqft estate boasts 4 LARGE bedrooms, 3 full baths and 3 half baths. It has beautiful hardwood floors, with tile in the kitchen
and bathrooms, new carpet in the bedrooms and on the stairs, fresh paint throughout the house and a new roof replaced in 2019.
The entrance of the home boasts a grand foyer with the first of 2 staircases. To the right of the entrance you have a large study with the first of four fireplaces, to the left of the entrance is the formal dining room with a fireplace and through the foyer is a large living room/den with a fireplace, a wet bar and beautiful views of the pool and the paddocks. Perfect for entertaining.
The kitchen is spacious with an island and stainless steel appliances with built in wall oven and microwave. The Owner's Suite with crown molding is situated at the far end of the first floor for privacy and has a fireplace and large, custom walk-in closet. The master bath has an oversized walk in shower with a sitting area. There is also a jetted oval tub and his/hers separate vanities.
The laundry room is just as spacious with a sink, cabinets, a closet and a built in ironing board. The second staircase off of the formal living room takes you up to the great room which is ideal for a media center, game room or anything that requires a large space. The remaining 3 bedrooms and 2 bathrooms are also on the second floor and very spacious.
There are so many little details that make this home unique. There are 4 storage closets throughout the home, and a laundry chute on the second floor that goes down to the laundry room, the windows and the doors are framed with decorative casing and so much more.
The home has 4 AC units, (2 of the units are 3 years old) and 2 hot water heaters (1 is 2021 new). The garage is an oversized 2 car garage.
There are 2 separate paddocks completely fenced in and recently painted along with a beautiful concrete barn which has a new roof (replaced in 2020), 9 Stalls, a tack room and the 3rd half bath.
This beautiful equestrian estate is a real gem and a must see! Schedule a showing today. It won't last long!
Location
State FL
County Marion
Community Paddock Park Estates
Zoning A1
Interior
Interior Features Built-in Features, Cathedral Ceiling(s), Ceiling Fans(s), Wet Bar
Heating Heat Pump
Cooling Central Air
Flooring Carpet, Tile, Wood
Fireplace true
Appliance Built-In Oven, Dishwasher, Microwave
Exterior
Exterior Feature Rain Gutters
Garage Spaces 2.0
Fence Board
Pool Pool Sweep
Community Features Deed Restrictions, Horses Allowed
Utilities Available Other
Roof Type Shingle
Attached Garage true
Garage true
Private Pool Yes
Building
Entry Level Two
Foundation Slab
Lot Size Range 5 to less than 10
Sewer Septic Tank
Water Well
Structure Type Brick
New Construction false
Construction Status Other Contract Contingencies
Others
Senior Community No
Ownership Fee Simple
Acceptable Financing Cash, Conventional
Membership Fee Required None
Listing Terms Cash, Conventional
Special Listing Condition None
Read Less
Want to know what your home might be worth? Contact us for a FREE valuation!

Our team is ready to help you sell your home for the highest possible price ASAP

© 2024 My Florida Regional MLS DBA Stellar MLS. All Rights Reserved.
Bought with HUDSON PHILLIPS OCALA PROP






