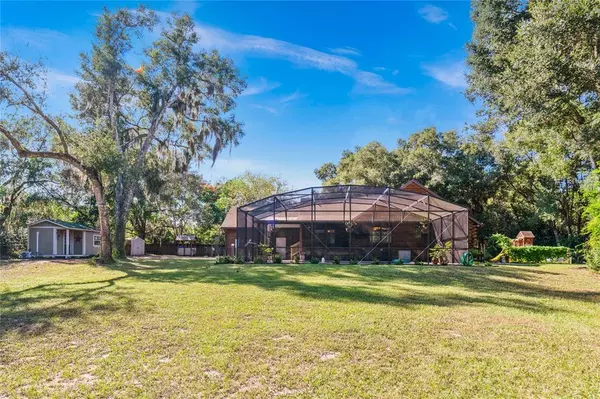$524,990
$524,990
For more information regarding the value of a property, please contact us for a free consultation.
383 OLD GENEVA RD Geneva, FL 32732
3 Beds
2 Baths
1,765 SqFt
Key Details
Sold Price $524,990
Property Type Single Family Home
Sub Type Single Family Residence
Listing Status Sold
Purchase Type For Sale
Square Footage 1,765 sqft
Price per Sqft $297
Subdivision Geneva
MLS Listing ID O5982738
Sold Date 12/07/21
Bedrooms 3
Full Baths 2
Construction Status No Contingency
HOA Y/N No
Year Built 2002
Annual Tax Amount $1,924
Lot Size 1.270 Acres
Acres 1.27
Lot Dimensions 141 x 359
Property Description
This spacious single family home sits on over an acre of land, with a large beautiful private screen enclosed pool area. It's turn-key ready for a new family, zoned for Seminole County A rated schools! The large kitchen features stainless steel appliances with hickory wood cabinets and granite counter tops. The great-room has a gas fireplace and windows to let in natural light with vaulted ceilings. The master suite has a large walk in closet and 2 additional closets for great storage. Master-bath has a private water closet and glass enclosed shower, plus an exterior door leading to the pool area. The yard is over an acre and has an established butterfly garden, playground, plus a pole barn with power & water, the office/shed is detached with air conditioning.
Location
State FL
County Seminole
Community Geneva
Zoning LDR
Rooms
Other Rooms Great Room, Inside Utility
Interior
Interior Features Eat-in Kitchen, Master Bedroom Main Floor, Open Floorplan, Solid Surface Counters, Solid Wood Cabinets, Split Bedroom, Stone Counters, Thermostat, Vaulted Ceiling(s), Walk-In Closet(s)
Heating Central, Electric
Cooling Central Air
Flooring Tile, Vinyl
Fireplaces Type Gas, Family Room
Furnishings Unfurnished
Fireplace true
Appliance Dishwasher, Disposal, Dryer, Electric Water Heater, Ice Maker, Kitchen Reverse Osmosis System, Microwave, Range, Refrigerator, Washer, Water Softener
Laundry Inside, Laundry Room
Exterior
Exterior Feature Fence, Irrigation System, Rain Gutters, Sidewalk
Parking Features Boat, Driveway, Garage Door Opener, Garage Faces Side
Garage Spaces 2.0
Fence Chain Link, Wire
Pool Deck, Gunite, In Ground, Lighting, Salt Water, Screen Enclosure
Utilities Available BB/HS Internet Available, Cable Available, Electricity Connected, Phone Available, Underground Utilities, Water Available
View Trees/Woods
Roof Type Shingle
Porch Covered, Deck, Front Porch, Patio, Rear Porch
Attached Garage true
Garage true
Private Pool Yes
Building
Lot Description Cleared, In County, Level, Sidewalk, Paved
Entry Level One
Foundation Crawlspace
Lot Size Range 1 to less than 2
Sewer Septic Tank
Water Private, Well
Architectural Style Other
Structure Type Log
New Construction false
Construction Status No Contingency
Schools
Elementary Schools Geneva Elementary
Middle Schools Chiles Middle
High Schools Oviedo High
Others
Pets Allowed Yes
Senior Community No
Ownership Fee Simple
Acceptable Financing Cash, Conventional
Listing Terms Cash, Conventional
Special Listing Condition None
Read Less
Want to know what your home might be worth? Contact us for a FREE valuation!

Our team is ready to help you sell your home for the highest possible price ASAP

© 2024 My Florida Regional MLS DBA Stellar MLS. All Rights Reserved.
Bought with ROBERT SLACK LLC






