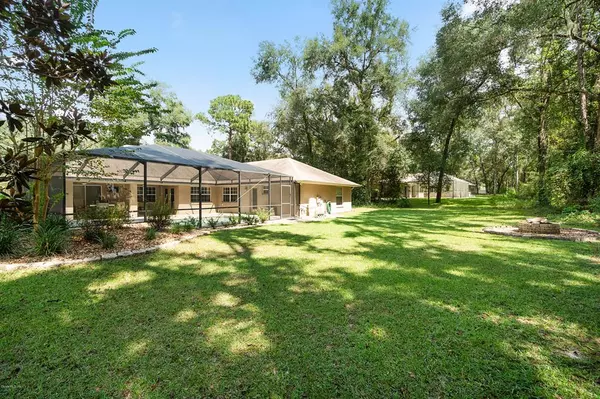$349,900
$349,900
For more information regarding the value of a property, please contact us for a free consultation.
5150 SE 47th Court RD Ocala, FL 34480
5 Beds
3 Baths
2,831 SqFt
Key Details
Sold Price $349,900
Property Type Single Family Home
Sub Type Single Family Residence
Listing Status Sold
Purchase Type For Sale
Square Footage 2,831 sqft
Price per Sqft $123
Subdivision Dalton Woods
MLS Listing ID OM543629
Sold Date 06/03/19
Bedrooms 5
Full Baths 3
HOA Fees $39/mo
HOA Y/N Yes
Year Built 2005
Annual Tax Amount $3,238
Lot Size 0.500 Acres
Acres 0.5
Property Description
Beautiful Custom Built 5 bed,3bath, 3 car garage. Open Floor Plan for Family Living at its best but privacy when needed with a triple split bedroom plan. Great for Kids, In-laws etc... Outdoor Kitchen for dining with Salt Water Pool overlooking the Florida Greenway for backyard privacy. Kitchen with Stainless Steel Appliances/Granite Countertops/ Bar Seating and an OVERSIZED walk-in pantry. His and Her closets in Master with Large Master Bath with Soak Tub. Guest Beds w/ walk-in closets. Living/Dining Hard Wood Floors. Large driveway and fenced area to house a boat or RV. Check out added fire pit for the cold winter nights. One of the best lots in the subdivision. Backs up to Greenway, will never have to worry about someone building behind. Walk right onto the Greenway!
Location
State FL
County Marion
Community Dalton Woods
Zoning R-1 Single Family Dwellin
Rooms
Other Rooms Formal Dining Room Separate, Interior In-Law Suite
Interior
Interior Features Cathedral Ceiling(s), Ceiling Fans(s), Eat-in Kitchen, Split Bedroom, Walk-In Closet(s), Water Softener
Heating Electric, Heat Pump
Cooling Central Air, Zoned
Flooring Carpet, Tile, Wood
Furnishings Unfurnished
Fireplace false
Appliance Dishwasher, Disposal, Microwave, Range, Refrigerator
Laundry Inside, Other
Exterior
Exterior Feature Irrigation System, Rain Gutters
Parking Features Garage Door Opener
Garage Spaces 3.0
Pool Gunite, In Ground, Screen Enclosure
Utilities Available Electricity Connected
Roof Type Shingle
Porch Covered, Patio, Screened
Attached Garage true
Garage true
Private Pool Yes
Building
Lot Description Cleared, Cul-De-Sac, Paved
Story 1
Entry Level One
Lot Size Range 1/2 to less than 1
Sewer Septic Tank
Water Public
Structure Type Block,Concrete,Stucco
New Construction false
Others
HOA Fee Include None
Senior Community No
Membership Fee Required Required
Special Listing Condition None
Read Less
Want to know what your home might be worth? Contact us for a FREE valuation!

Our team is ready to help you sell your home for the highest possible price ASAP

© 2024 My Florida Regional MLS DBA Stellar MLS. All Rights Reserved.
Bought with ROBERTS REAL ESTATE INC






