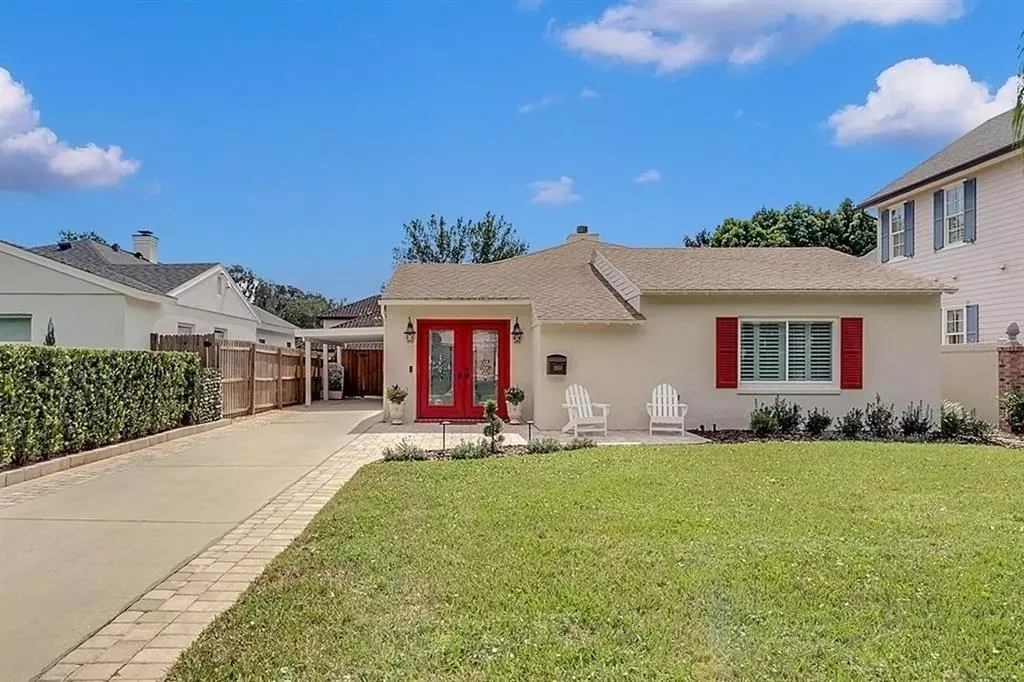$555,000
$599,000
7.3%For more information regarding the value of a property, please contact us for a free consultation.
1550 GROVE TERRACE Winter Park, FL 32789
2 Beds
2 Baths
1,488 SqFt
Key Details
Sold Price $555,000
Property Type Single Family Home
Sub Type Single Family Residence
Listing Status Sold
Purchase Type For Sale
Square Footage 1,488 sqft
Price per Sqft $372
Subdivision Sylvon Lake Shores
MLS Listing ID O5977859
Sold Date 12/03/21
Bedrooms 2
Full Baths 1
Half Baths 1
HOA Y/N No
Year Built 1951
Annual Tax Amount $3,302
Lot Size 6,534 Sqft
Acres 0.15
Lot Dimensions 50X132
Property Description
This elegant modern ranch-style home is located in one of Winter Park’s most desirable brick streets only minutes away from Park Ave, the Advent Health Winter Park campus, shops and restaurants. Features of this charming 2 beds, 1.5 baths home include tile floors, new double-pane insulated windows with plantation shutters, updated Plumbing and Electrical, new carport, and so much more. As you enter this home, you will be greeted by a large foyer opening up to the formal living area on the right and family room ahead. The updated kitchen is complete with quartz counter tops, stainless-steel appliances, gas range, and plenty of cabinet space. Perfect to please a chef. This gourmet kitchen is designed to be the heart of the home, connecting to the family room. In the family room, you can’t help but notice the high ceilings with large custom glass windows, bringing in an ample amount of natural lighting into the home. Both bedrooms feature closets and original wood parquet floors and not to mention this home also has a Bonus/Den Study, large laundry room and storage areas. You’ll notice French doors both in the Family Room & Bonus/Den Study lead to a beautifully landscaped, fenced in backyard with a large paved patio perfect for entertaining or enjoying a quiet evening under the stars. Hurry! Call this home yours before the holidays.
Location
State FL
County Orange
Community Sylvon Lake Shores
Zoning R-1A
Interior
Interior Features Attic Fan, Ceiling Fans(s), High Ceilings, Kitchen/Family Room Combo, Living Room/Dining Room Combo, Open Floorplan, Solid Surface Counters, Stone Counters, Vaulted Ceiling(s), Walk-In Closet(s), Window Treatments
Heating Central, Electric
Cooling Central Air
Flooring Parquet, Tile
Fireplaces Type Wood Burning
Fireplace true
Appliance Dishwasher, Disposal, Electric Water Heater, Exhaust Fan, Microwave, Range, Refrigerator
Laundry Laundry Room
Exterior
Exterior Feature Fence, French Doors, Irrigation System, Lighting, Rain Gutters
Fence Masonry, Vinyl, Wood
Utilities Available Cable Available, Cable Connected, Fire Hydrant, Natural Gas Available, Natural Gas Connected, Sewer Connected, Street Lights, Underground Utilities, Water Connected
Roof Type Shingle
Porch Patio
Garage false
Private Pool No
Building
Lot Description City Limits, Level, Street Brick
Entry Level One
Foundation Slab
Lot Size Range 0 to less than 1/4
Sewer Public Sewer
Water Public
Architectural Style Bungalow
Structure Type Block,Stucco,Wood Frame
New Construction false
Schools
Elementary Schools Brookshire Elem
Middle Schools Glenridge Middle
High Schools Winter Park High
Others
Pets Allowed Yes
Senior Community No
Ownership Fee Simple
Acceptable Financing Cash, Conventional
Listing Terms Cash, Conventional
Special Listing Condition None
Read Less
Want to know what your home might be worth? Contact us for a FREE valuation!

Our team is ready to help you sell your home for the highest possible price ASAP

© 2024 My Florida Regional MLS DBA Stellar MLS. All Rights Reserved.
Bought with HYSER LLC






