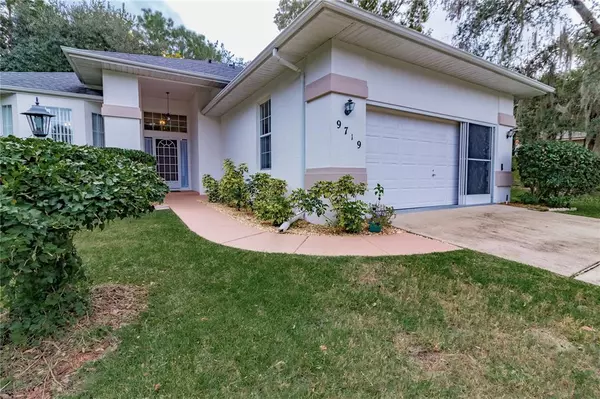$239,900
$239,900
For more information regarding the value of a property, please contact us for a free consultation.
9719 SW 196TH CIR Dunnellon, FL 34432
2 Beds
2 Baths
1,644 SqFt
Key Details
Sold Price $239,900
Property Type Single Family Home
Sub Type Single Family Residence
Listing Status Sold
Purchase Type For Sale
Square Footage 1,644 sqft
Price per Sqft $145
Subdivision Rainbow Spgs 05 Rep
MLS Listing ID OM628506
Sold Date 12/01/21
Bedrooms 2
Full Baths 2
HOA Fees $19/ann
HOA Y/N Yes
Year Built 1993
Annual Tax Amount $2,462
Lot Size 10,454 Sqft
Acres 0.24
Lot Dimensions 88x120
Property Description
This Home Is Located In Rainbow Springs Country Club On A 1/4 Acre That Feels So Private W/A Backyard That Is An Oasis. The 1600+/- Square Foot Home Offers 2 Bedroom 2 Bath Split Bedroom Plan. The Master Bedroom Is Large Enough For The Bed Of Your Choice Plus Furniture, Access To The Screened Porch Where The Hot Tub Awaits You, The Room Has 2 Walk In Closets Off Of The Mstr Bthrm That Features Double Sinks & Walk In Shower. The Living Room Has French Doors That Access The Bird Cage 16 x 24 Porch W/The 2020 Hot Tub Overlooking The Private Backyard Oasis. The Livrm Has 2 Skylights W/New Shades, Various Locations For Sitting Arrangements & Flat Screen TV's. The Dinning Area Is Off Of The LivRm W/Large Window For Light & Bright Area. Kitchen Has A Breakfast Bar & Breakfast Nook, Custom Curtains Are Whimsical For The Light & Airy Kitchen That Has Sliding Glass Doors That Open To The Screen Room. There Is Ample Storage & Prep Areas. The White Refrigerator Is Less Than A Year Old & The Smart Range Was Purchased In September "21"! The Home Flows Easy With The Outside & Inside For Entertaining. If Having Your Own Space For Work, Exercise, Crafts Etc. Is Wanted Then Entering Thru The French Doors Opening To The Bonus Room Will Be Your Space To Create As Your Own. This Home Has Nice Storage Space Inside The Home & In The 2 Car Garage. Garage Has Access Into The Laundry Room & Access The Yard From The Exterior Door Plus There Is A Utility Tub In The Garage. The Home Has Been Well Maintained W/2017 New Roof & New HVAC in 2019! Rainbow Springs HOA Is ONLY $230.00 Per YEAR The Amenities Include Residents Only Rainbow River Access-Park, A Mile Away From The River Is The Community Club House W/Pool, Tennis Courts, Walking-Biking Trails, Exercise Room, Card Room! Easy Access To Local Shopping, Doctors, Banks, Restaurants Area Is 5 Minutes Away Along W/The Historic Downtown Area That Host Community Events Frequently. With 2 Rivers Minutes Away There Is Always Something To Do By Boat or Trails. Ocala Is 25 Miles Away & I-75, Hwy 19 Only 20 Minutes. Tampa & Orlando Is Approximately 1.5 Hours & Daytona Beach Is 2+ Hours. Home Is Ready For You To Come Make It Your Own.
Location
State FL
County Marion
Community Rainbow Spgs 05 Rep
Zoning R1
Rooms
Other Rooms Den/Library/Office, Inside Utility
Interior
Interior Features Ceiling Fans(s), Eat-in Kitchen, Open Floorplan, Walk-In Closet(s), Window Treatments
Heating Central, Electric
Cooling Central Air
Flooring Laminate
Fireplace false
Appliance Convection Oven, Dishwasher, Dryer, Electric Water Heater, Microwave, Refrigerator, Washer
Laundry Laundry Room
Exterior
Exterior Feature French Doors
Parking Features Driveway, Garage Door Opener
Garage Spaces 2.0
Community Features Deed Restrictions, Golf Carts OK, Pool, Tennis Courts, Water Access
Utilities Available BB/HS Internet Available, Electricity Connected, Sewer Connected, Water Connected
Amenities Available Clubhouse, Fitness Center, Pool, Security, Tennis Court(s), Trail(s)
Water Access 1
Water Access Desc Beach - Access Deeded,River
View Trees/Woods
Roof Type Shingle
Porch Rear Porch, Screened
Attached Garage true
Garage true
Private Pool No
Building
Lot Description In County, Paved
Story 1
Entry Level One
Foundation Slab
Lot Size Range 0 to less than 1/4
Sewer Public Sewer
Water Public
Structure Type Block,Stucco
New Construction false
Schools
Elementary Schools Dunnellon Elementary School
Middle Schools Dunnellon Middle School
High Schools Dunnellon High School
Others
Pets Allowed Yes
HOA Fee Include Pool,Recreational Facilities
Senior Community No
Ownership Fee Simple
Monthly Total Fees $19
Membership Fee Required Required
Special Listing Condition None
Read Less
Want to know what your home might be worth? Contact us for a FREE valuation!

Our team is ready to help you sell your home for the highest possible price ASAP

© 2024 My Florida Regional MLS DBA Stellar MLS. All Rights Reserved.
Bought with ROBERTS REAL ESTATE INC






