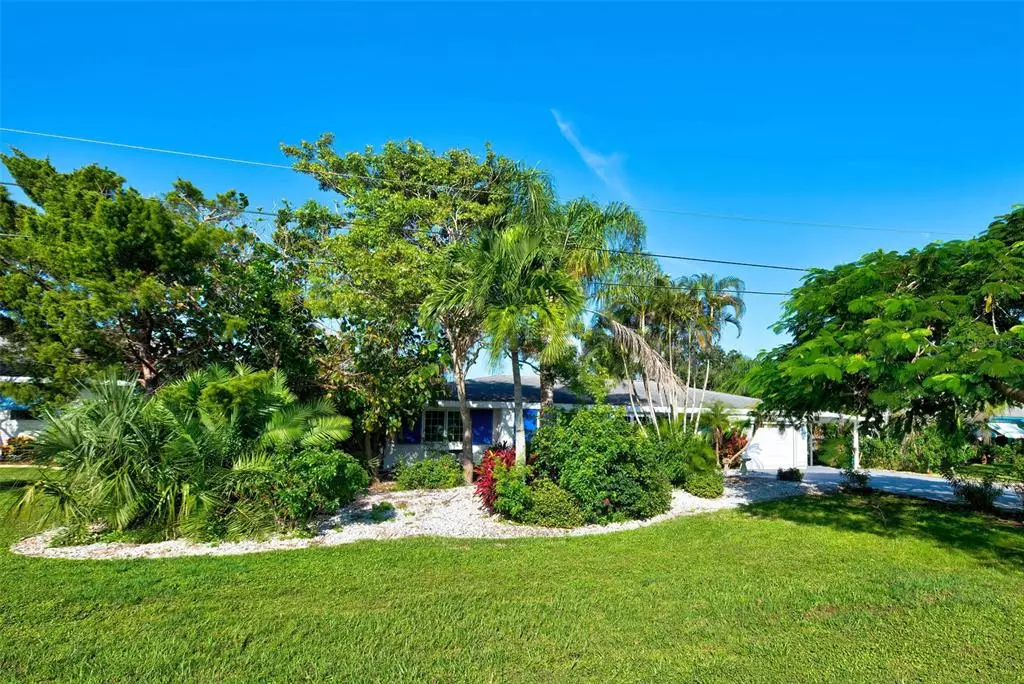$435,000
$438,000
0.7%For more information regarding the value of a property, please contact us for a free consultation.
19022 MIDWAY BLVD Port Charlotte, FL 33948
4 Beds
3 Baths
2,082 SqFt
Key Details
Sold Price $435,000
Property Type Single Family Home
Sub Type Single Family Residence
Listing Status Sold
Purchase Type For Sale
Square Footage 2,082 sqft
Price per Sqft $208
Subdivision Port Charlotte Sec 079
MLS Listing ID C7449558
Sold Date 11/30/21
Bedrooms 4
Full Baths 3
Construction Status Financing
HOA Y/N No
Year Built 1978
Annual Tax Amount $3,760
Lot Size 10,454 Sqft
Acres 0.24
Property Description
**Quick Access to Charlotte Harbor** NO BRIDGES, SAIL BOAT WATER! Beautiful 4/3 room waterfront home situated on on Manchester Waterway. This house has four bedrooms, two of which are master suites with full ensuite bathrooms. The main master bedroom features vaulted ceilings, walk-in closet, French doors to the pool area and a stunning waterfront view. The space is large enough to be used as a mother-in-law suite if desired. The spacious master bathroom has a separate toilet, walk-in shower, and double vanities. The second master bedroom features sliding doors to the pool area with waterfront views and a full bathroom complete with walk-in shower and double vanity. There are two spacious guest bedrooms and a guest bathroom complete with bathtub/shower combo that features updated tile surround and glass shower doors. This house has plenty of room with both a living room, dining room and a family room. The family room is situated just off of the lanai, with a wall of glass sliders that allows light to flood into the room. This room also features a wood burning fireplace surrounded by built-in cupboards and glass shelving. The kitchen has wood cabinets, solid surface counter tops, two pantries, and a breakfast bar. Adjacent to the kitchen is the dining room. A laundry room offering plenty of storage and is located just off of the kitchen and houses a washer, dryer, and wash basin. One car garage and a carport, the driveway was recently painted. The heated pool is 27'.6"x14'.4", features a newer pool heater and was resurfaced in the last five years, per the owner. The A/C is five years old, per the owner, and the house comes with custom hurricane shutters. The lush tropical landscaping is abundant with fruit trees such as mango, coconut, olive, lime, and avocado. There is also a well for irrigation.
Location
State FL
County Charlotte
Community Port Charlotte Sec 079
Zoning RSF3.5
Rooms
Other Rooms Family Room, Formal Living Room Separate, Inside Utility
Interior
Interior Features Open Floorplan, Solid Surface Counters, Solid Wood Cabinets, Split Bedroom
Heating Electric
Cooling Central Air
Flooring Ceramic Tile
Fireplaces Type Family Room, Wood Burning
Fireplace true
Appliance Dishwasher, Disposal, Dryer, Range, Range Hood, Refrigerator, Washer
Laundry Laundry Room
Exterior
Exterior Feature Fence, Hurricane Shutters, Sliding Doors
Garage Spaces 1.0
Pool Gunite, Heated, In Ground
Utilities Available Cable Connected, Mini Sewer, Sewer Connected, Water Connected
Waterfront Description Canal - Brackish
View Y/N 1
Water Access 1
Water Access Desc Bay/Harbor,Brackish Water
View Water
Roof Type Shingle
Porch Patio, Screened
Attached Garage true
Garage true
Private Pool Yes
Building
Lot Description Cul-De-Sac
Entry Level One
Foundation Slab
Lot Size Range 0 to less than 1/4
Sewer Public Sewer
Water Public
Structure Type Wood Frame
New Construction false
Construction Status Financing
Schools
Elementary Schools Meadow Park Elementary
Middle Schools Port Charlotte Middle
High Schools Port Charlotte High
Others
Pets Allowed Yes
Senior Community No
Ownership Fee Simple
Acceptable Financing Cash, Conventional
Listing Terms Cash, Conventional
Special Listing Condition None
Read Less
Want to know what your home might be worth? Contact us for a FREE valuation!

Our team is ready to help you sell your home for the highest possible price ASAP

© 2024 My Florida Regional MLS DBA Stellar MLS. All Rights Reserved.
Bought with ERA ADVANTAGE REALTY, INC.






