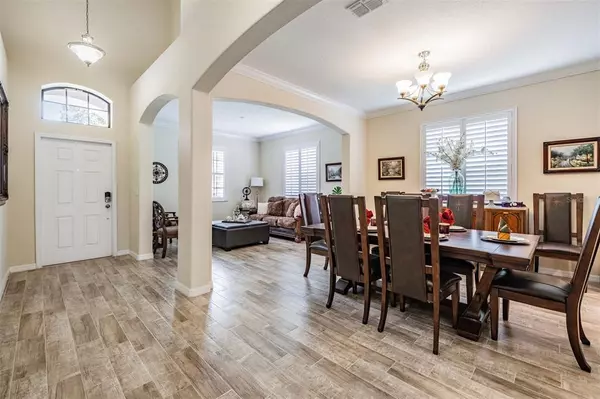$552,000
$549,900
0.4%For more information regarding the value of a property, please contact us for a free consultation.
12424 CRESTRIDGE LOOP New Port Richey, FL 34655
5 Beds
3 Baths
3,210 SqFt
Key Details
Sold Price $552,000
Property Type Single Family Home
Sub Type Single Family Residence
Listing Status Sold
Purchase Type For Sale
Square Footage 3,210 sqft
Price per Sqft $171
Subdivision Trinity Preserve
MLS Listing ID T3321646
Sold Date 11/30/21
Bedrooms 5
Full Baths 3
Construction Status Appraisal,Inspections
HOA Fees $90/mo
HOA Y/N Yes
Year Built 2015
Annual Tax Amount $5,062
Lot Size 6,969 Sqft
Acres 0.16
Property Description
Welcome Home to this gorgeous 5 Bedroom, 3 Bathroom, 3 Car Garage home in the sought-after Gated community of Trinity Preserve! This traditional floor plan features beautiful Laminate Flooring in the primary living spaces, and the Family Room/Dining Room combo is perfect for entertaining guests! The Kitchen features a Stainless Steel appliance package, as well as an excess of cabinet storage for the aspiring chef! There is also a Breakfast Nook just off the Kitchen which is a lovely spot to enjoy your morning coffee! The doors to the Covered & Screened patio offer shutters for your privacy, and your Fully Fenced backyard not only has No Rear Neighbors - there is also a tranquil Pond View! Head upstairs where you will notice the spacious Loft area that connects to a Bonus Room, which can easily be used as an Office, Movie Room, the list goes on! The Primary Bedroom is oversized and is connected to the Primary Bathroom with Soaking Tub and Dual Sinks! This one won't last, schedule your showing today!!!
Location
State FL
County Pasco
Community Trinity Preserve
Zoning MPUD
Interior
Interior Features Ceiling Fans(s), Crown Molding, Eat-in Kitchen
Heating Electric
Cooling Central Air
Flooring Carpet, Ceramic Tile, Laminate, Tile
Fireplace false
Appliance Dishwasher, Microwave, Range
Exterior
Exterior Feature Fence, Hurricane Shutters, Sidewalk
Garage Spaces 3.0
Community Features Gated
Utilities Available Cable Available, Electricity Available, Water Available
Roof Type Shingle
Attached Garage true
Garage true
Private Pool No
Building
Entry Level Two
Foundation Slab
Lot Size Range 0 to less than 1/4
Sewer Public Sewer
Water Public
Structure Type Block,Concrete,Stucco,Wood Frame
New Construction false
Construction Status Appraisal,Inspections
Schools
Elementary Schools Odessa Elementary
Middle Schools Seven Springs Middle-Po
High Schools J.W. Mitchell High-Po
Others
Pets Allowed Yes
HOA Fee Include Trash
Senior Community No
Ownership Fee Simple
Monthly Total Fees $118
Acceptable Financing Cash, Conventional, VA Loan
Membership Fee Required Required
Listing Terms Cash, Conventional, VA Loan
Special Listing Condition None
Read Less
Want to know what your home might be worth? Contact us for a FREE valuation!

Our team is ready to help you sell your home for the highest possible price ASAP

© 2024 My Florida Regional MLS DBA Stellar MLS. All Rights Reserved.
Bought with BHHS FLORIDA PROPERTIES GROUP






