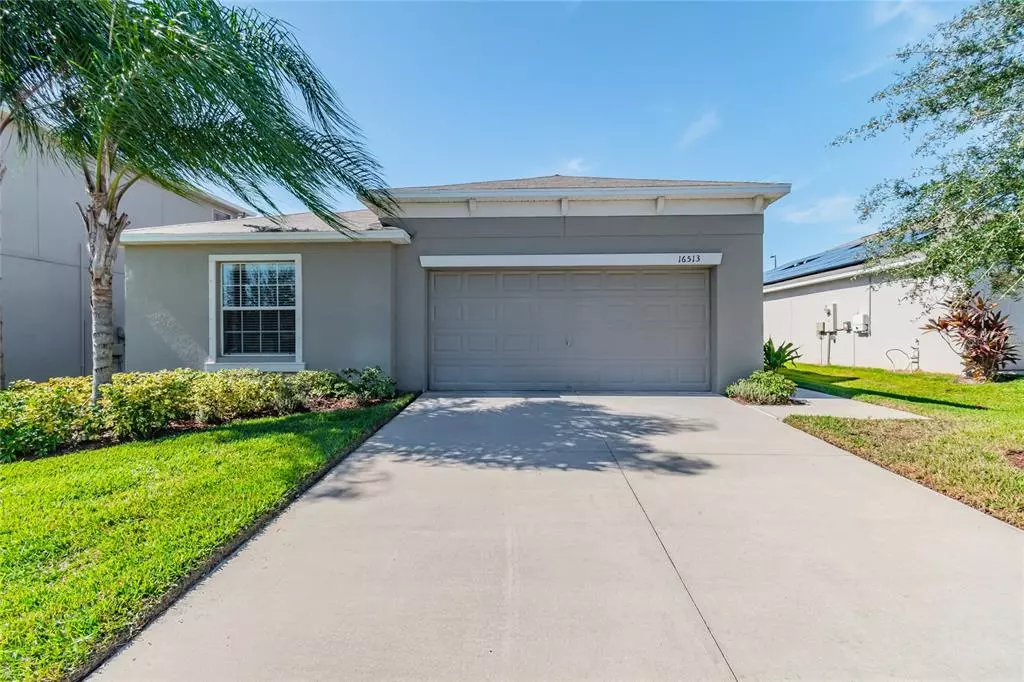$310,500
$299,999
3.5%For more information regarding the value of a property, please contact us for a free consultation.
16513 MYRTLE SAND DR Wimauma, FL 33598
4 Beds
2 Baths
1,810 SqFt
Key Details
Sold Price $310,500
Property Type Single Family Home
Sub Type Single Family Residence
Listing Status Sold
Purchase Type For Sale
Square Footage 1,810 sqft
Price per Sqft $171
Subdivision Sunshine Village Ph 1A-1/1
MLS Listing ID T3336378
Sold Date 11/29/21
Bedrooms 4
Full Baths 2
Construction Status Financing,Inspections
HOA Fees $73/mo
HOA Y/N Yes
Year Built 2016
Annual Tax Amount $5,351
Lot Size 5,662 Sqft
Acres 0.13
Lot Dimensions 51.91x112
Property Description
AMAZING OPPORTUNITY IN AN INCREDIBLE NEIGHBORHOOD. ****LOW HOA***ALL LAWN CARE INCLUDED***
This like new, beautifully landscaped, meticulously well maintained, OPEN FLOORPLAN HOME has 4 bedrooms and 2 bathrooms. Master suite has a spacious walk in closet, with private bathroom/shower combo. Second bathroom is centrally located in the home for other residents and guests with shower/tub combo. Backyard rear vinyl fence provides privacy while you enjoy the sunset in the evening. Conveniently located just south of Tampa in the community of VISTA PALMS. Community features sidewalks throughout, walking nature trails, gravity/resort style community pool with hot tub/jacuzzi and splash pad area, playground, rent-able entertaining space, gym, locker rooms, billiards table, and kitchen area. Community hosts events for holidays occasionally with frequent food trucks for a variety of social outings to meet your neighbors! Close to grocery, shopping, and dining options. Low HOA fee of $73/monthly covers all weekly landscaping services front/rear and nightly security patrol. This home wont last long! Schedule your showing TODAY!
Location
State FL
County Hillsborough
Community Sunshine Village Ph 1A-1/1
Zoning PD
Interior
Interior Features Ceiling Fans(s), In Wall Pest System, Living Room/Dining Room Combo, Thermostat
Heating Central
Cooling Central Air
Flooring Carpet, Ceramic Tile
Furnishings Unfurnished
Fireplace false
Appliance Convection Oven, Dishwasher, Disposal, Dryer, Freezer, Ice Maker, Microwave, Range, Refrigerator, Washer
Laundry Inside, Laundry Room
Exterior
Exterior Feature Lighting, Sprinkler Metered, Tennis Court(s)
Garage Spaces 2.0
Fence Vinyl
Utilities Available BB/HS Internet Available, Cable Available, Cable Connected, Electricity Available, Electricity Connected, Phone Available, Sewer Connected, Street Lights, Water Connected
Roof Type Shingle
Attached Garage true
Garage true
Private Pool No
Building
Story 1
Entry Level One
Foundation Slab
Lot Size Range 0 to less than 1/4
Builder Name Lennar
Sewer Public Sewer
Water Public
Structure Type Block
New Construction false
Construction Status Financing,Inspections
Schools
Elementary Schools Reddick Elementary School
High Schools Lennard-Hb
Others
Pets Allowed Yes
Senior Community No
Ownership Fee Simple
Monthly Total Fees $73
Acceptable Financing Cash, Conventional, FHA, VA Loan
Membership Fee Required Required
Listing Terms Cash, Conventional, FHA, VA Loan
Special Listing Condition None
Read Less
Want to know what your home might be worth? Contact us for a FREE valuation!

Our team is ready to help you sell your home for the highest possible price ASAP

© 2024 My Florida Regional MLS DBA Stellar MLS. All Rights Reserved.
Bought with MOMENTUM REAL ESTATE LLC






