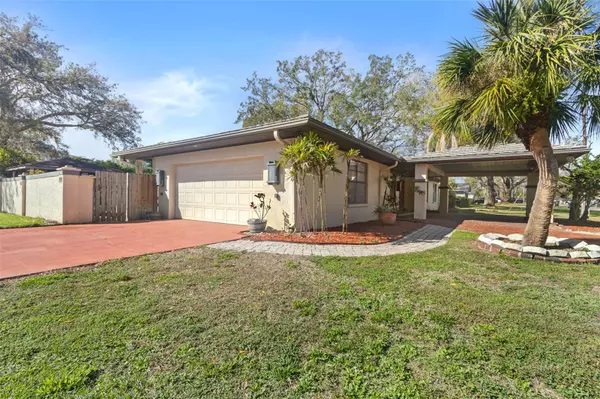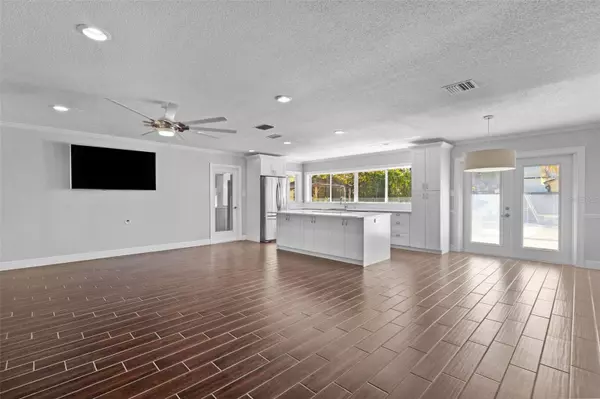4002 HUDSON TER Tampa, FL 33618
4 Beds
4 Baths
2,000 SqFt
UPDATED:
02/24/2025 11:14 PM
Key Details
Property Type Single Family Home
Sub Type Single Family Residence
Listing Status Active
Purchase Type For Sale
Square Footage 2,000 sqft
Price per Sqft $325
Subdivision Hudson Terrace Sub
MLS Listing ID TB8354191
Bedrooms 4
Full Baths 3
Half Baths 1
HOA Y/N No
Originating Board Stellar MLS
Year Built 1973
Annual Tax Amount $3,693
Lot Size 0.290 Acres
Acres 0.29
Lot Dimensions 92x137
Property Sub-Type Single Family Residence
Property Description
detached additional home. The main house is a 3 bed/2.5 bath and the additional home with 1 bed/1 bath at 720 sq ft. It is perfect for
an in-law suite, college student, office, or great rental income. Both homes have an open concept and offer amazing private and
secluded views. Both homes are remodeled with NEW SHAKER STYLE soft close kitchen cabinets. QUARTZ counter tops, LUXURY
WATERPROOF WOOD LOOK TILE flooring, NEW baseboards, REMODELED Bathrooms, Recessed lighting, and SS appliances. The
primary home boasts a totally open floor plan with 3 beds, 2 baths, remodeled kitchen and bathrooms with quarts countertops, a 6
foot island soft close drawers, soft close custom pantry, industrial sized stainless steel farmhouse sink, stainless steel appliances, nest
thermostat, & tile floors throughout the main areas which keep the house cool all day with the air completely off. The backyard is an
entertainers dream! Huge deck with fire pit, pool with fountains and an outdoor shower. Relax in your gazebo with a beautifully done
stone detailed grill with a sink, mini fridge, side burner for sautéing, and a an outdoor tv and fan that convey. DETACHED Mother in
law suite/ income potential house with a full kitchen, shaker soft close cabinets to match the main home, wood like tile floor, and a
spacious bathroom with classic subway tiling. Plenty of PRIVATE backyard space with room for a boat, RV, or business equipment.
This home also has an Oversized 2 car garage with a private bath. A rated k-8 school! This home is a MUST SEE! Make your
appointment today!!!
Location
State FL
County Hillsborough
Community Hudson Terrace Sub
Zoning RSC-4
Rooms
Other Rooms Attic, Interior In-Law Suite w/Private Entry
Interior
Interior Features Ceiling Fans(s), Crown Molding, Eat-in Kitchen, Kitchen/Family Room Combo, Living Room/Dining Room Combo, Open Floorplan, Skylight(s), Solid Surface Counters, Solid Wood Cabinets, Thermostat, Walk-In Closet(s), Window Treatments
Heating Central
Cooling Central Air
Flooring Laminate, Tile
Furnishings Unfurnished
Fireplace false
Appliance Built-In Oven, Cooktop, Dishwasher, Electric Water Heater, Microwave, Refrigerator
Laundry In Garage
Exterior
Exterior Feature French Doors, Lighting, Outdoor Grill, Outdoor Kitchen, Outdoor Shower, Private Mailbox, Rain Gutters
Parking Features Assigned, Bath In Garage, Boat, Circular Driveway, Covered, Driveway, Garage Door Opener, Garage Faces Side, Golf Cart Parking, Guest, Off Street, On Street, Oversized
Garage Spaces 2.0
Fence Wood
Pool In Ground
Utilities Available BB/HS Internet Available, Cable Available, Electricity Available
View Pool, Trees/Woods
Roof Type Other
Porch Deck, Front Porch, Patio, Rear Porch
Attached Garage true
Garage true
Private Pool Yes
Building
Lot Description Cleared, Corner Lot, Cul-De-Sac, Landscaped, Oversized Lot, Sidewalk, Street Dead-End, Paved, Private
Story 1
Entry Level One
Foundation Slab
Lot Size Range 1/4 to less than 1/2
Sewer Septic Tank
Water Well
Structure Type Block,Stucco
New Construction false
Schools
Elementary Schools Carrollwood K-8 School
Middle Schools Carrollwood K-8 School
High Schools Chamberlain-Hb
Others
Pets Allowed Yes
Senior Community No
Ownership Fee Simple
Acceptable Financing Cash, Conventional, FHA, VA Loan
Listing Terms Cash, Conventional, FHA, VA Loan
Num of Pet 10+
Special Listing Condition None






