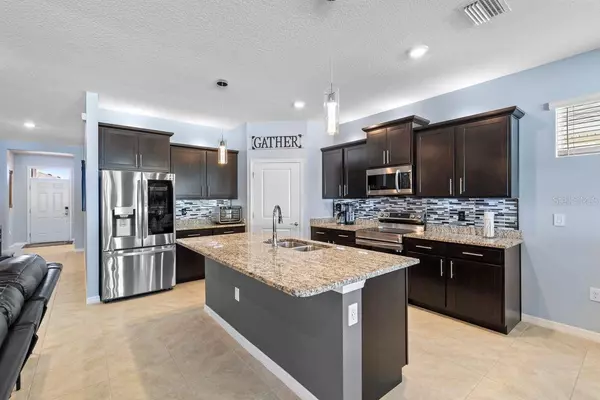13323 WATERLEAF GARDEN CIR Riverview, FL 33579
4 Beds
2 Baths
2,046 SqFt
UPDATED:
02/22/2025 11:36 PM
Key Details
Property Type Single Family Home
Sub Type Single Family Residence
Listing Status Active
Purchase Type For Sale
Square Footage 2,046 sqft
Price per Sqft $195
Subdivision Waterleaf Ph 6B
MLS Listing ID TB8353710
Bedrooms 4
Full Baths 2
HOA Fees $122/mo
HOA Y/N Yes
Originating Board Stellar MLS
Year Built 2021
Annual Tax Amount $8,335
Lot Size 6,098 Sqft
Acres 0.14
Lot Dimensions 50.13x123.96
Property Sub-Type Single Family Residence
Property Description
Location
State FL
County Hillsborough
Community Waterleaf Ph 6B
Zoning PD
Interior
Interior Features Ceiling Fans(s), Eat-in Kitchen, High Ceilings, Kitchen/Family Room Combo, Open Floorplan, Walk-In Closet(s)
Heating Central
Cooling Central Air
Flooring Carpet, Tile
Fireplace false
Appliance Dishwasher, Microwave, Range, Refrigerator
Laundry Inside, Laundry Room
Exterior
Exterior Feature Lighting, Sidewalk, Sliding Doors
Garage Spaces 2.0
Fence Vinyl
Community Features Park, Playground, Pool
Utilities Available Electricity Connected, Public, Water Connected
Amenities Available Park, Playground, Pool
Roof Type Shingle
Porch Covered, Patio
Attached Garage true
Garage true
Private Pool No
Building
Story 1
Entry Level One
Foundation Slab
Lot Size Range 0 to less than 1/4
Sewer Public Sewer
Water Public
Structure Type Block,Stucco
New Construction false
Others
Pets Allowed Yes
HOA Fee Include Pool
Senior Community No
Ownership Fee Simple
Monthly Total Fees $200
Acceptable Financing Cash, Conventional, FHA, VA Loan
Membership Fee Required Required
Listing Terms Cash, Conventional, FHA, VA Loan
Special Listing Condition None
Virtual Tour https://www.propertypanorama.com/instaview/stellar/TB8353710






