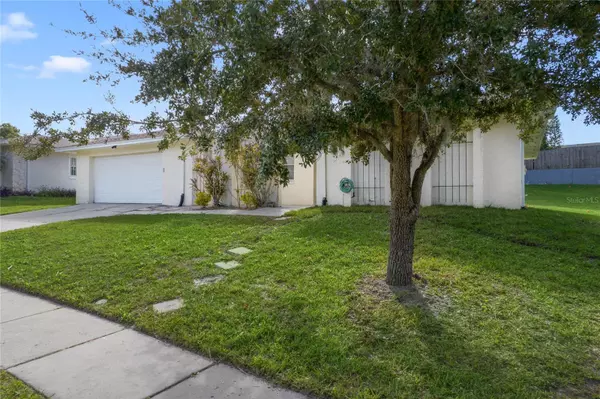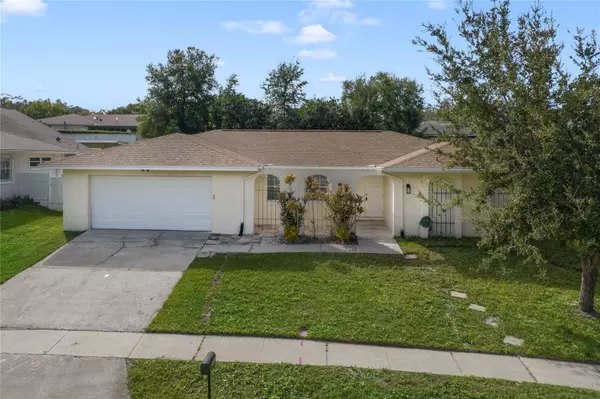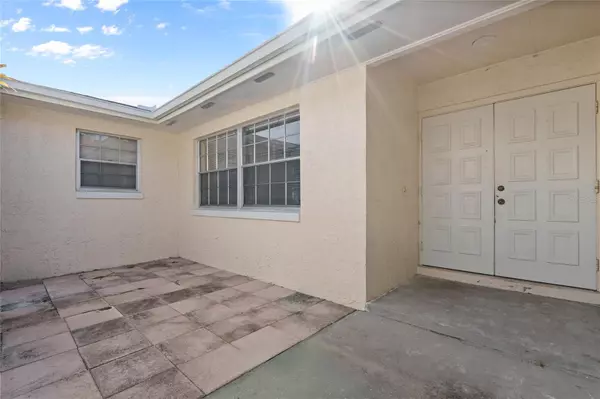
630 PLUMWOOD DR Altamonte Springs, FL 32714
4 Beds
2 Baths
1,885 SqFt
UPDATED:
11/21/2024 03:49 PM
Key Details
Property Type Single Family Home
Sub Type Single Family Residence
Listing Status Active
Purchase Type For Sale
Square Footage 1,885 sqft
Price per Sqft $254
Subdivision Spring Oaks Unit 5
MLS Listing ID G5089646
Bedrooms 4
Full Baths 2
HOA Fees $30/ann
HOA Y/N Yes
Originating Board Stellar MLS
Year Built 1977
Annual Tax Amount $5,265
Lot Size 9,583 Sqft
Acres 0.22
Property Description
Location
State FL
County Seminole
Community Spring Oaks Unit 5
Zoning RES
Interior
Interior Features Living Room/Dining Room Combo, Solid Surface Counters, Solid Wood Cabinets
Heating Central
Cooling Central Air
Flooring Tile
Fireplace false
Appliance Dishwasher, Electric Water Heater, Microwave, Range, Refrigerator
Laundry In Garage
Exterior
Exterior Feature Other, Sidewalk, Sliding Doors
Garage None
Garage Spaces 2.0
Utilities Available Electricity Connected
Waterfront false
Roof Type Shingle
Attached Garage true
Garage true
Private Pool No
Building
Lot Description In County
Entry Level One
Foundation Slab
Lot Size Range 0 to less than 1/4
Sewer Public Sewer
Water Public
Structure Type Block
New Construction false
Others
Pets Allowed Cats OK, Dogs OK
Senior Community No
Ownership Fee Simple
Monthly Total Fees $2
Acceptable Financing Cash, Conventional, FHA, VA Loan
Membership Fee Required Optional
Listing Terms Cash, Conventional, FHA, VA Loan
Special Listing Condition None







