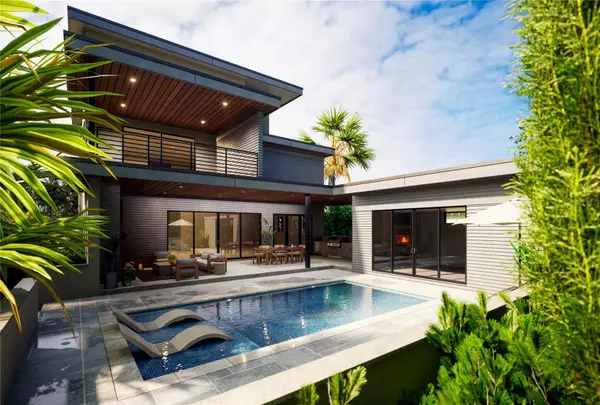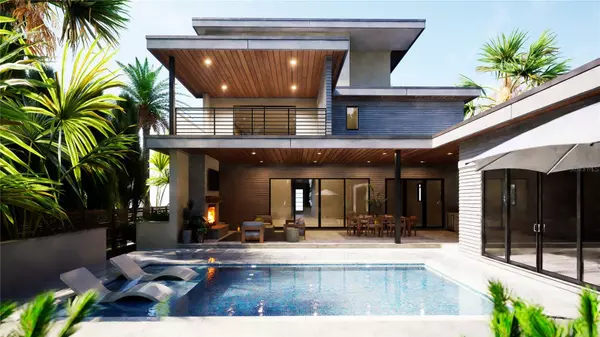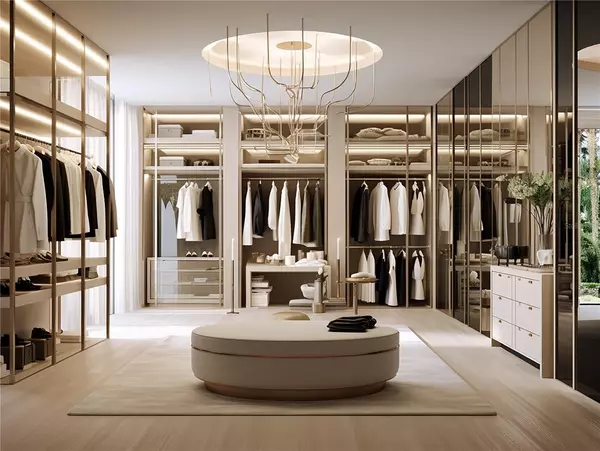2203 GLENWOOD Tampa, FL 33602
5 Beds
5 Baths
4,000 SqFt
UPDATED:
02/27/2025 10:30 PM
Key Details
Property Type Single Family Home
Sub Type Single Family Residence
Listing Status Active
Purchase Type For Sale
Square Footage 4,000 sqft
Price per Sqft $624
Subdivision Ridgewood Park
MLS Listing ID TB8305291
Bedrooms 5
Full Baths 4
Half Baths 1
Construction Status Pre-Construction
HOA Y/N No
Originating Board Stellar MLS
Year Built 2025
Lot Size 6,969 Sqft
Acres 0.16
Lot Dimensions 55x130
Property Sub-Type Single Family Residence
Property Description
Location
State FL
County Hillsborough
Community Ridgewood Park
Zoning RS-60
Interior
Interior Features Ceiling Fans(s), High Ceilings, Living Room/Dining Room Combo, Open Floorplan
Heating Central
Cooling Central Air
Flooring Hardwood
Fireplace false
Appliance Cooktop, Dishwasher, Disposal, Range, Range Hood, Refrigerator, Tankless Water Heater
Laundry Laundry Room
Exterior
Exterior Feature Balcony, Irrigation System
Garage Spaces 2.0
Pool In Ground
Utilities Available Cable Available, Electricity Available, Natural Gas Available
Roof Type Membrane
Attached Garage true
Garage true
Private Pool No
Building
Entry Level Three Or More
Foundation Slab, Stem Wall
Lot Size Range 0 to less than 1/4
Sewer Private Sewer
Water Public
Structure Type Block,Cement Siding,Wood Frame
New Construction true
Construction Status Pre-Construction
Others
Senior Community No
Ownership Fee Simple
Special Listing Condition None
Virtual Tour https://www.propertypanorama.com/instaview/stellar/TB8305291






