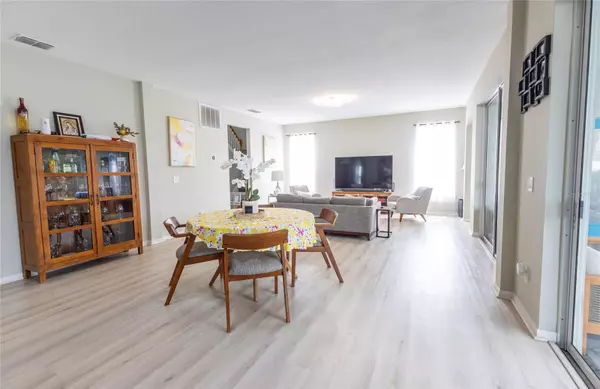2604 MAGGIORE CIR Kissimmee, FL 34746
5 Beds
4 Baths
4,205 SqFt
OPEN HOUSE
Sat Feb 01, 1:00pm - 3:00pm
UPDATED:
01/10/2025 04:39 PM
Key Details
Property Type Single Family Home
Sub Type Single Family Residence
Listing Status Active
Purchase Type For Sale
Square Footage 4,205 sqft
Price per Sqft $154
Subdivision Brighton Lakes Ph 1 Parcels A & G
MLS Listing ID S5112031
Bedrooms 5
Full Baths 4
HOA Fees $150/ann
HOA Y/N Yes
Originating Board Stellar MLS
Year Built 2004
Annual Tax Amount $8,937
Lot Size 0.290 Acres
Acres 0.29
Property Description
As you step inside, you'll be greeted by a spacious and open floor plan, ideal for entertaining family and friends. The home boasts five generously sized bedrooms, perfect for a growing family or guests. The master suite features a private en-suite bathroom, offering a relaxing retreat after a long day.
One of the standout features of this home is the private pool, perfect for enjoying Florida's year-round sunshine. Whether you're swimming laps or lounging poolside, this outdoor space is perfect for creating lasting memories.
Don't miss this opportunity to own a beautiful home in one of Kissimmee's best communities. Schedule your private tour today!
The house will start receiving the shows in October
Location
State FL
County Osceola
Community Brighton Lakes Ph 1 Parcels A & G
Zoning OPUD
Interior
Interior Features Thermostat
Heating Central, Electric
Cooling Central Air
Flooring Laminate
Fireplace false
Appliance Dishwasher, Dryer, Range, Refrigerator, Washer
Laundry Inside, Laundry Room
Exterior
Exterior Feature Lighting, Sliding Doors
Garage Spaces 3.0
Pool Child Safety Fence, Heated, In Ground, Lighting
Utilities Available Cable Available, Electricity Connected, Water Available
Roof Type Shingle
Attached Garage true
Garage true
Private Pool Yes
Building
Story 2
Entry Level Two
Foundation Slab
Lot Size Range 1/4 to less than 1/2
Sewer Public Sewer
Water Public
Structure Type Block
New Construction false
Schools
Elementary Schools Sunrise Elementary
Middle Schools Horizon Middle
High Schools Poinciana High School
Others
Pets Allowed Yes
Senior Community No
Ownership Fee Simple
Monthly Total Fees $12
Acceptable Financing Cash, Conventional, FHA
Membership Fee Required Required
Listing Terms Cash, Conventional, FHA
Special Listing Condition None






